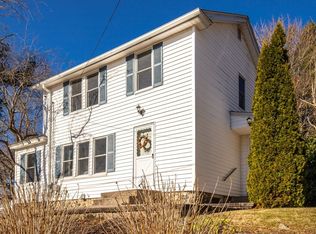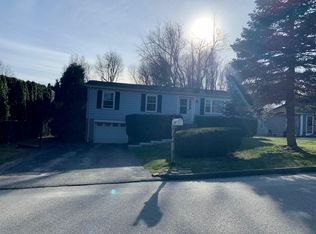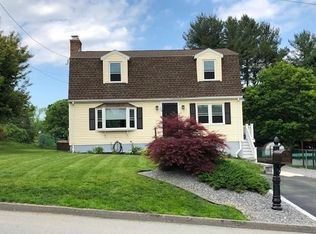Sold for $620,000
$620,000
17 Carter Rd, Worcester, MA 01609
3beds
1,679sqft
Single Family Residence
Built in 1978
0.4 Acres Lot
$634,900 Zestimate®
$369/sqft
$2,998 Estimated rent
Home value
$634,900
$578,000 - $698,000
$2,998/mo
Zestimate® history
Loading...
Owner options
Explore your selling options
What's special
Multiple Offers Received***Deadline Wed Feb 13th @ 8pm**.Immaculate West Side Worcester Home situated on 17,504sqft Lot! This incredible home features an Open Floor Plan with Large Family Room with Hardwood Flooring, Amazing Stone Fireplace, Vaulted Ceiling, Vestibule w/Closet & Sitting area leading out to the Deck & Gazebo~Spacious Kitchen, Stainless Steel Appliances, Center Island, Corrian Counter Tops, Gas Cooking & Large Dining Area~Living Room with Second Fireplace w/ Granite Surround, Hardwood Flooring & Recessed Lighting ~ Three Good Size Bedrooms w/Custom Built-ins & Hardwood Flooring~Updated Full Bath w/Double Sinks, Corrian Counters & Custom Built-in Storage~Lower Level Bonus Rm Features Custom Built-Ins, Large Open Space, Full Bathroom w/Shower & a Jetted Tub, Utility Area with Cedar Closet & Built-ins w/access to Garage & Exterior~Bonus Rm for Storage~A Commuters Delight w/Convenient Access to UMass Medical Center, Bio Tech Park, Mass Pike (90), Rte20, Rte146, Rte 290!!
Zillow last checked: 8 hours ago
Listing updated: March 19, 2025 at 08:00am
Listed by:
Colleen Griffin 508-439-3002,
RE/MAX Vision 508-595-9900,
Richard J. Trifone 508-450-2152
Bought with:
Gina B. Lewis
ERA Key Realty Services - Worcester
Source: MLS PIN,MLS#: 73333061
Facts & features
Interior
Bedrooms & bathrooms
- Bedrooms: 3
- Bathrooms: 2
- Full bathrooms: 2
Primary bedroom
- Features: Ceiling Fan(s), Coffered Ceiling(s), Closet, Closet/Cabinets - Custom Built, Flooring - Hardwood, Recessed Lighting
- Level: First
Bedroom 2
- Features: Closet, Flooring - Hardwood
- Level: First
Bedroom 3
- Features: Closet/Cabinets - Custom Built, Flooring - Hardwood
- Level: First
Bathroom 1
- Features: Bathroom - Full, Bathroom - Double Vanity/Sink, Bathroom - Tiled With Tub & Shower, Flooring - Stone/Ceramic Tile, Countertops - Stone/Granite/Solid, Countertops - Upgraded
- Level: First
Bathroom 2
- Features: Bathroom - Full, Bathroom - With Shower Stall, Bathroom - With Tub, Flooring - Stone/Ceramic Tile, Jacuzzi / Whirlpool Soaking Tub
- Level: Basement
Family room
- Features: Ceiling Fan(s), Beamed Ceilings, Vaulted Ceiling(s), Flooring - Hardwood, Cable Hookup, Open Floorplan
- Level: Main,First
Kitchen
- Features: Flooring - Stone/Ceramic Tile, Countertops - Stone/Granite/Solid, Countertops - Upgraded, Kitchen Island, Recessed Lighting, Stainless Steel Appliances
- Level: First
Living room
- Features: Flooring - Hardwood, Window(s) - Picture, Recessed Lighting
- Level: Main,First
Heating
- Steam
Cooling
- Ductless
Appliances
- Included: Range, Dishwasher, Microwave, Refrigerator, Washer, Dryer
- Laundry: In Basement
Features
- Closet/Cabinets - Custom Built, Closet, Bonus Room, Foyer, Vestibule
- Flooring: Tile, Carpet, Hardwood, Flooring - Wall to Wall Carpet, Flooring - Stone/Ceramic Tile
- Basement: Full
- Number of fireplaces: 2
- Fireplace features: Family Room, Living Room
Interior area
- Total structure area: 1,679
- Total interior livable area: 1,679 sqft
- Finished area above ground: 1,679
- Finished area below ground: 1,000
Property
Parking
- Total spaces: 7
- Parking features: Under, Off Street
- Attached garage spaces: 1
- Uncovered spaces: 6
Features
- Patio & porch: Deck - Exterior, Deck
- Exterior features: Deck, Rain Gutters, Storage
Lot
- Size: 0.40 Acres
- Features: Cleared, Level
Details
- Foundation area: 1700
- Parcel number: M:50 B:001 L:00016,1804407
- Zoning: RS-7
Construction
Type & style
- Home type: SingleFamily
- Architectural style: Raised Ranch
- Property subtype: Single Family Residence
Materials
- Frame
- Foundation: Concrete Perimeter
- Roof: Shingle
Condition
- Year built: 1978
Utilities & green energy
- Electric: Circuit Breakers, 200+ Amp Service
- Sewer: Public Sewer
- Water: Public
Community & neighborhood
Security
- Security features: Security System
Community
- Community features: Shopping, Tennis Court(s), Medical Facility, Laundromat, Conservation Area, Highway Access, House of Worship, Private School, Public School, T-Station, University
Location
- Region: Worcester
Price history
| Date | Event | Price |
|---|---|---|
| 3/18/2025 | Sold | $620,000+3.4%$369/sqft |
Source: MLS PIN #73333061 Report a problem | ||
| 2/13/2025 | Contingent | $599,900$357/sqft |
Source: MLS PIN #73333061 Report a problem | ||
| 2/6/2025 | Listed for sale | $599,900+34.8%$357/sqft |
Source: MLS PIN #73333061 Report a problem | ||
| 10/30/2020 | Sold | $445,000$265/sqft |
Source: Public Record Report a problem | ||
| 8/29/2020 | Pending sale | $445,000$265/sqft |
Source: Coldwell Banker Realty - Worcester #72713828 Report a problem | ||
Public tax history
| Year | Property taxes | Tax assessment |
|---|---|---|
| 2025 | $6,782 +3.1% | $514,200 +7.5% |
| 2024 | $6,577 +0.1% | $478,300 +4.4% |
| 2023 | $6,568 +15% | $458,000 +22% |
Find assessor info on the county website
Neighborhood: 01609
Nearby schools
GreatSchools rating
- 6/10Flagg Street SchoolGrades: K-6Distance: 0.8 mi
- 2/10Forest Grove Middle SchoolGrades: 7-8Distance: 1.5 mi
- 3/10Doherty Memorial High SchoolGrades: 9-12Distance: 1.9 mi
Get a cash offer in 3 minutes
Find out how much your home could sell for in as little as 3 minutes with a no-obligation cash offer.
Estimated market value$634,900
Get a cash offer in 3 minutes
Find out how much your home could sell for in as little as 3 minutes with a no-obligation cash offer.
Estimated market value
$634,900


