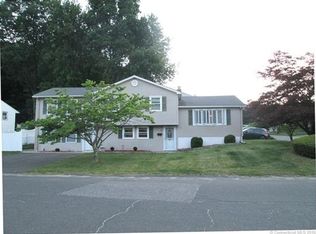Meticulously maintained home in the Country Club neighborhood. Wonderful Family Room area downstairs with built-in wet bar and pellett stove to help heat the house. Main level living area provides an open floor plan for entertaining and family gathering. Nicely sized bedrooms have new carpet and ample closet space. Kitchen has stainless steel appliances and great space to hang out The recenlty painted deck and backyard are an oasis - private and buffered with pretty foliage.
This property is off market, which means it's not currently listed for sale or rent on Zillow. This may be different from what's available on other websites or public sources.

