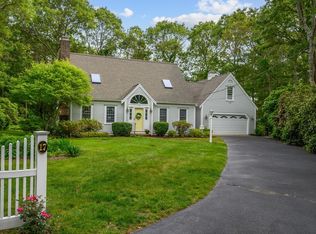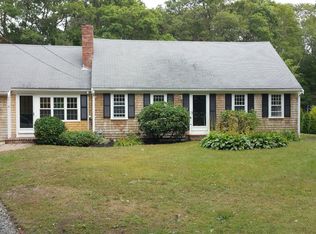Sold for $780,000
$780,000
17 Capstan Way, Centerville, MA 02632
3beds
2,058sqft
Single Family Residence
Built in 1986
0.36 Acres Lot
$819,700 Zestimate®
$379/sqft
$3,790 Estimated rent
Home value
$819,700
$779,000 - $869,000
$3,790/mo
Zestimate® history
Loading...
Owner options
Explore your selling options
What's special
Light and bright Cape in much desired Rolling Hitch location 3 BR's, including 1st floor primary bedroom, 2.5 baths, first floor laundry, and lovely, updated kitchen that opens into a family room. 2nd floor has 2 large front to back bedrooms, and another full bath. There is a large unfinished room over the garage that can be finished. A 4 bedroom Title 5 system was installed in 2013. The lot is very private, and it is beautifully landscpaed with a large deck and patio. Taxes may vary due to owner use of property; buyer should confirm.
Zillow last checked: 8 hours ago
Listing updated: September 07, 2024 at 08:30pm
Listed by:
Bernard W Klotz 508-737-5684,
Kinlin Grover Compass
Bought with:
Joe A Schena
Coldwell Banker Realty
Source: CCIMLS,MLS#: 22302434
Facts & features
Interior
Bedrooms & bathrooms
- Bedrooms: 3
- Bathrooms: 3
- Full bathrooms: 2
- 1/2 bathrooms: 1
Primary bedroom
- Description: Flooring: Carpet
- Features: Closet
- Level: First
- Area: 143
- Dimensions: 13 x 11
Bedroom 2
- Description: Flooring: Carpet
- Features: Bedroom 2, Closet
- Level: Second
- Area: 299
- Dimensions: 23 x 13
Bedroom 3
- Description: Flooring: Carpet
- Features: Bedroom 3, Closet
- Level: Second
- Area: 299
- Dimensions: 23 x 13
Primary bathroom
- Features: Private Full Bath
Dining room
- Description: Flooring: Wood
- Features: Dining Room
- Level: First
- Area: 143
- Dimensions: 13 x 11
Kitchen
- Description: Countertop(s): Granite,Flooring: Wood
- Features: Kitchen, Upgraded Cabinets, Kitchen Island
- Level: First
- Area: 204
- Dimensions: 17 x 12
Living room
- Description: Fireplace(s): Wood Burning,Flooring: Wood
- Features: Living Room
- Level: First
- Area: 195
- Dimensions: 15 x 13
Heating
- Hot Water
Cooling
- None
Appliances
- Included: Dishwasher, Refrigerator, Gas Water Heater
- Laundry: First Floor
Features
- Flooring: Hardwood, Carpet, Tile
- Windows: Skylight(s)
- Basement: Bulkhead Access,Interior Entry
- Has fireplace: No
- Fireplace features: Wood Burning
Interior area
- Total structure area: 2,058
- Total interior livable area: 2,058 sqft
Property
Parking
- Total spaces: 2
- Parking features: Garage - Attached
- Attached garage spaces: 2
Features
- Stories: 1
- Exterior features: Underground Sprinkler
Lot
- Size: 0.36 Acres
- Features: Bike Path, Near Golf Course, Shopping
Details
- Parcel number: 192110
- Zoning: RC
- Special conditions: None
Construction
Type & style
- Home type: SingleFamily
- Property subtype: Single Family Residence
Materials
- Clapboard, Shingle Siding
- Foundation: Poured
- Roof: Asphalt, Pitched
Condition
- Updated/Remodeled, Approximate
- New construction: No
- Year built: 1986
- Major remodel year: 2013
Utilities & green energy
- Sewer: Septic Tank
Community & neighborhood
Location
- Region: Centerville
Other
Other facts
- Listing terms: Cash
- Road surface type: Paved
Price history
| Date | Event | Price |
|---|---|---|
| 8/25/2023 | Sold | $780,000-1.1%$379/sqft |
Source: | ||
| 6/18/2023 | Pending sale | $789,000$383/sqft |
Source: | ||
| 6/15/2023 | Listed for sale | $789,000+97.3%$383/sqft |
Source: | ||
| 7/25/2013 | Sold | $400,000-3.6%$194/sqft |
Source: | ||
| 9/29/2012 | Listed for sale | $414,900$202/sqft |
Source: Kinlin Grover Real Estate #21208735 Report a problem | ||
Public tax history
| Year | Property taxes | Tax assessment |
|---|---|---|
| 2025 | $5,652 +9.1% | $698,700 +5.4% |
| 2024 | $5,180 +5% | $663,200 +12.2% |
| 2023 | $4,931 +5.1% | $591,200 +21.5% |
Find assessor info on the county website
Neighborhood: Centerville
Nearby schools
GreatSchools rating
- 7/10Centerville ElementaryGrades: K-3Distance: 1.7 mi
- 5/10Barnstable Intermediate SchoolGrades: 6-7Distance: 2 mi
- 4/10Barnstable High SchoolGrades: 8-12Distance: 2.2 mi
Schools provided by the listing agent
- District: Barnstable
Source: CCIMLS. This data may not be complete. We recommend contacting the local school district to confirm school assignments for this home.
Get a cash offer in 3 minutes
Find out how much your home could sell for in as little as 3 minutes with a no-obligation cash offer.
Estimated market value$819,700
Get a cash offer in 3 minutes
Find out how much your home could sell for in as little as 3 minutes with a no-obligation cash offer.
Estimated market value
$819,700

