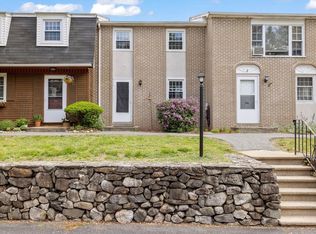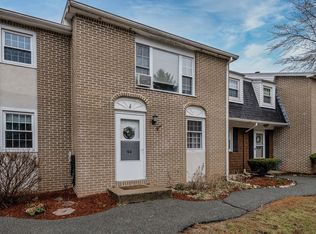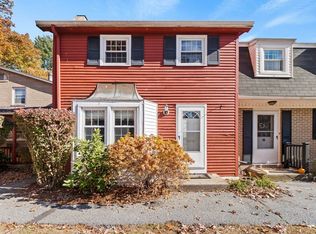Sold for $320,000
$320,000
17 Cannongate Rd APT 88, Tyngsboro, MA 01879
2beds
1,532sqft
Condominium, Townhouse
Built in 1976
-- sqft lot
$349,000 Zestimate®
$209/sqft
$2,618 Estimated rent
Home value
$349,000
$332,000 - $366,000
$2,618/mo
Zestimate® history
Loading...
Owner options
Explore your selling options
What's special
Back on Market! Welcome Home to Cannongate II! Beautiful townhome with three floors of living. It offers 2 bedrooms, 1 1/2 bathrooms, and 1532 sq feet of living area. Laminate floors flow from the living room to the dining room met by tile flooring in the first floor 1/2 bath. The second floor offers a spacious primary bedroom with his/her closets, a generously sized second bedroom with a nice-sized closet, finished off with a full bath with tile flooring and granite countertop vanity. The finished basement has laminate hardwood flooring and overhead lighting makes for a great family room, home office, media room, or recreation room! The laundry has its own room in the basement with lots of potential. Beautifully maintained grounds with a short walk to the swimming pool. Conveniently located 1 mile from Route 3 and minutes from Nashua, NH, and retail district. The complex is FHA and VA approved.
Zillow last checked: 8 hours ago
Listing updated: December 01, 2023 at 06:22am
Listed by:
Robert Theriault 978-877-2980,
Coldwell Banker Realty 978-490-8465
Bought with:
Jessica Roussell
Coldwell Banker Realty
Source: MLS PIN,MLS#: 73171387
Facts & features
Interior
Bedrooms & bathrooms
- Bedrooms: 2
- Bathrooms: 2
- Full bathrooms: 1
- 1/2 bathrooms: 1
Primary bedroom
- Level: Second
Bedroom 2
- Level: Second
Primary bathroom
- Features: No
Bathroom 1
- Level: Second
Bathroom 2
- Level: First
Dining room
- Features: Flooring - Laminate, Closet - Double
- Level: Main,First
- Area: 132.4
- Dimensions: 10.25 x 12.92
Family room
- Features: Flooring - Laminate, Cable Hookup, Exterior Access
- Level: Basement
- Area: 213.13
- Dimensions: 16.5 x 12.92
Kitchen
- Level: First
Living room
- Features: Flooring - Laminate, Cable Hookup, Exterior Access
- Level: Main,First
- Area: 238.63
- Dimensions: 17.25 x 13.83
Heating
- Electric Baseboard, Electric, Unit Control
Cooling
- Wall Unit(s)
Appliances
- Included: Range, Dishwasher, Refrigerator, Washer, Dryer
- Laundry: In Basement, In Unit, Electric Dryer Hookup, Washer Hookup
Features
- Internet Available - Unknown
- Flooring: Wood, Tile, Carpet, Laminate
- Has basement: Yes
- Number of fireplaces: 1
- Common walls with other units/homes: 2+ Common Walls,No One Below
Interior area
- Total structure area: 1,532
- Total interior livable area: 1,532 sqft
Property
Parking
- Total spaces: 2
- Parking features: Off Street, Deeded, Guest
- Uncovered spaces: 2
Features
- Entry location: Unit Placement(Street,Partially Below Grade,Walkout)
- Exterior features: Rain Gutters, Professional Landscaping
- Pool features: Association, In Ground
Details
- Parcel number: 809839
- Zoning: R1
Construction
Type & style
- Home type: Townhouse
- Property subtype: Condominium, Townhouse
- Attached to another structure: Yes
Materials
- Brick
- Roof: Shingle
Condition
- Year built: 1976
Utilities & green energy
- Electric: Circuit Breakers, 100 Amp Service
- Sewer: Private Sewer
- Water: Public
- Utilities for property: for Electric Range, for Electric Oven, for Electric Dryer, Washer Hookup
Community & neighborhood
Community
- Community features: Public Transportation, Shopping, Pool, Highway Access, Public School
Location
- Region: Tyngsboro
HOA & financial
HOA
- HOA fee: $401 monthly
- Amenities included: Pool, Playground
- Services included: Water, Sewer, Insurance, Maintenance Grounds, Snow Removal, Trash
Other
Other facts
- Listing terms: Contract
Price history
| Date | Event | Price |
|---|---|---|
| 11/30/2023 | Sold | $320,000+1.6%$209/sqft |
Source: MLS PIN #73171387 Report a problem | ||
| 10/18/2023 | Listed for sale | $314,900+117.2%$206/sqft |
Source: MLS PIN #73171387 Report a problem | ||
| 10/25/2012 | Sold | $145,000-3.3%$95/sqft |
Source: Public Record Report a problem | ||
| 8/3/2012 | Listed for sale | $149,900+0.6%$98/sqft |
Source: Keller Williams Realty #71417921 Report a problem | ||
| 5/1/2009 | Sold | $149,000$97/sqft |
Source: Public Record Report a problem | ||
Public tax history
| Year | Property taxes | Tax assessment |
|---|---|---|
| 2025 | $4,235 +5.8% | $343,200 +9% |
| 2024 | $4,004 +0.3% | $314,800 +11.5% |
| 2023 | $3,993 +21.7% | $282,400 +28.6% |
Find assessor info on the county website
Neighborhood: 01879
Nearby schools
GreatSchools rating
- 6/10Tyngsborough Elementary SchoolGrades: PK-5Distance: 0.8 mi
- 7/10Tyngsborough Middle SchoolGrades: 6-8Distance: 2.7 mi
- 8/10Tyngsborough High SchoolGrades: 9-12Distance: 2.7 mi
Schools provided by the listing agent
- Middle: Tyngsboro
- High: Tyngsboro High
Source: MLS PIN. This data may not be complete. We recommend contacting the local school district to confirm school assignments for this home.
Get a cash offer in 3 minutes
Find out how much your home could sell for in as little as 3 minutes with a no-obligation cash offer.
Estimated market value$349,000
Get a cash offer in 3 minutes
Find out how much your home could sell for in as little as 3 minutes with a no-obligation cash offer.
Estimated market value
$349,000


