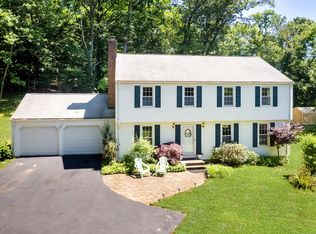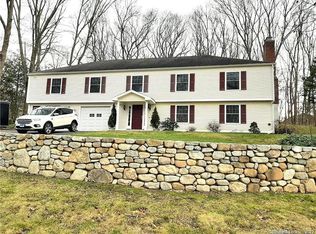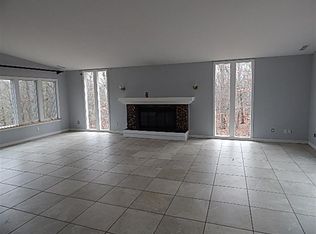This home is a welcome surprise The kitchen has Corian counter tops and is open to the family room which has a cozy fireplace. There's a light-filled living room and formal dining room too. A full updated bath is located on the main level, as well as a stack-able washer dryer. Upstairs, there are 3 bedrooms, all with hardwood flooring. The master had 2 closets, one walk-in, plus a natural cedar closet. You're sure to love the updated master bath and tiled shower. The second full bath has been recently updated and has 2 sinks, and a tiled bath. This home has a full basement with baseboard heat and could be easily finished if you desire a recreation room. The cul-de-sac location is not far from town, schools and beaches. All new windows and newer roof are just some of the great features. Take a look and see what this home has to offer. You'll be impressed at the landscaping, cleanliness, and attention to detail from this one-owner home
This property is off market, which means it's not currently listed for sale or rent on Zillow. This may be different from what's available on other websites or public sources.



