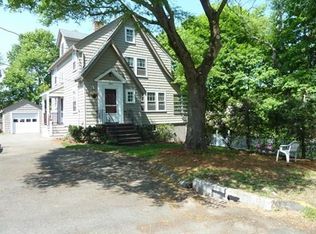Sold for $649,900
$649,900
17 Cameron Rd, Lynn, MA 01904
3beds
1,299sqft
Single Family Residence
Built in 1957
0.39 Acres Lot
$656,300 Zestimate®
$500/sqft
$2,934 Estimated rent
Home value
$656,300
$597,000 - $722,000
$2,934/mo
Zestimate® history
Loading...
Owner options
Explore your selling options
What's special
Tucked away at the end of a dead end street in a desirable location overlooking the Flax Pond neighborhood, this 3 bed, 2 bath multi-level home is available for the first time to the open market. Situated on more than 16,000 sq/ft of land, this home has been lovingly cared for by the same family since it was built. 1st floor features kitchen, dining room and a fireplaced living room with a large picture window showcasing sweeping views of the city. Upstairs has 3 bedrooms with hardwood floors, full bath & access to the walk up attic with generous storage or the potential to finish into added living space. The lower level could easily lend itself to multi-generational living, featuring 2 rooms of additional living space, a 3/4 bath, a workshop/utility area and walkout access to the backyard. A 9x21 breezeway connects the house to the 2 car garage with oversized doors. Excellent opportunity to make this house your own! Commuter Open House, Tuesday 01/28 from 4:30pm-6:30pm!
Zillow last checked: 8 hours ago
Listing updated: March 10, 2025 at 03:33pm
Listed by:
Amy L. Wallick 978-767-0889,
Lamacchia Realty, Inc. 978-993-3600
Bought with:
Masterman Elek Group
Compass
Source: MLS PIN,MLS#: 73329136
Facts & features
Interior
Bedrooms & bathrooms
- Bedrooms: 3
- Bathrooms: 2
- Full bathrooms: 2
Primary bedroom
- Features: Ceiling Fan(s), Closet, Flooring - Hardwood, Cable Hookup
- Level: Second
- Area: 192
- Dimensions: 12 x 16
Bedroom 2
- Features: Ceiling Fan(s), Closet, Flooring - Hardwood, Cable Hookup
- Level: Second
- Area: 156
- Dimensions: 13 x 12
Bedroom 3
- Features: Ceiling Fan(s), Closet, Flooring - Hardwood, Cable Hookup
- Level: Second
- Area: 120
- Dimensions: 10 x 12
Primary bathroom
- Features: No
Bathroom 1
- Features: Bathroom - Full, Bathroom - Tiled With Shower Stall, Bathroom - Tiled With Tub, Closet - Linen, Flooring - Stone/Ceramic Tile
- Level: Second
- Area: 77
- Dimensions: 7 x 11
Bathroom 2
- Features: Bathroom - Full, Bathroom - Tiled With Shower Stall, Flooring - Stone/Ceramic Tile
- Level: Basement
- Area: 49
- Dimensions: 7 x 7
Dining room
- Features: Closet, Flooring - Wall to Wall Carpet, Exterior Access
- Level: First
- Area: 196
- Dimensions: 14 x 14
Kitchen
- Features: Ceiling Fan(s), Flooring - Vinyl, Exterior Access
- Level: First
- Area: 168
- Dimensions: 12 x 14
Living room
- Features: Flooring - Wall to Wall Carpet, Window(s) - Picture, Cable Hookup
- Level: First
- Area: 315
- Dimensions: 21 x 15
Heating
- Baseboard, Oil, Electric, Fireplace
Cooling
- None
Appliances
- Included: Water Heater, Oven, Dishwasher, Disposal, Microwave, Range, Refrigerator
- Laundry: Electric Dryer Hookup, Washer Hookup, In Basement
Features
- Bonus Room
- Flooring: Tile, Vinyl, Carpet, Concrete, Hardwood, Flooring - Vinyl
- Doors: Storm Door(s)
- Windows: Picture
- Basement: Partially Finished
- Number of fireplaces: 2
- Fireplace features: Living Room
Interior area
- Total structure area: 1,299
- Total interior livable area: 1,299 sqft
- Finished area above ground: 1,299
Property
Parking
- Total spaces: 4
- Parking features: Attached, Paved Drive, Off Street, Paved
- Attached garage spaces: 2
- Uncovered spaces: 2
Features
- Levels: Multi/Split
- Patio & porch: Porch, Porch - Enclosed, Patio
- Exterior features: Porch, Porch - Enclosed, Patio, Rain Gutters, Storage, Fenced Yard, Stone Wall
- Fencing: Fenced
Lot
- Size: 0.39 Acres
- Features: Corner Lot
Details
- Foundation area: 0
- Parcel number: M:099 B:137 L:036,1989563
- Zoning: R1
Construction
Type & style
- Home type: SingleFamily
- Property subtype: Single Family Residence
Materials
- Conventional (2x4-2x6)
- Foundation: Concrete Perimeter
- Roof: Shingle
Condition
- Year built: 1957
Utilities & green energy
- Electric: 200+ Amp Service
- Sewer: Public Sewer
- Water: Public
- Utilities for property: for Electric Range, for Electric Dryer, Washer Hookup
Green energy
- Energy efficient items: Thermostat
Community & neighborhood
Community
- Community features: Public Transportation, Shopping, Park, Golf, Medical Facility, Highway Access, House of Worship, Public School
Location
- Region: Lynn
Other
Other facts
- Road surface type: Paved
Price history
| Date | Event | Price |
|---|---|---|
| 3/10/2025 | Sold | $649,900$500/sqft |
Source: MLS PIN #73329136 Report a problem | ||
| 2/6/2025 | Contingent | $649,900$500/sqft |
Source: MLS PIN #73329136 Report a problem | ||
| 1/24/2025 | Listed for sale | $649,900$500/sqft |
Source: MLS PIN #73329136 Report a problem | ||
Public tax history
| Year | Property taxes | Tax assessment |
|---|---|---|
| 2025 | $6,352 +6% | $613,100 +7.8% |
| 2024 | $5,991 +2.8% | $568,900 +8.8% |
| 2023 | $5,830 | $522,900 |
Find assessor info on the county website
Neighborhood: 01904
Nearby schools
GreatSchools rating
- 4/10Edward A. Sisson Elementary SchoolGrades: PK-5Distance: 0.6 mi
- 4/10Pickering Middle SchoolGrades: 6-8Distance: 0.7 mi
- 1/10Fecteau-Leary Junior/Senior High SchoolGrades: 6-12Distance: 1.6 mi
Get a cash offer in 3 minutes
Find out how much your home could sell for in as little as 3 minutes with a no-obligation cash offer.
Estimated market value$656,300
Get a cash offer in 3 minutes
Find out how much your home could sell for in as little as 3 minutes with a no-obligation cash offer.
Estimated market value
$656,300
