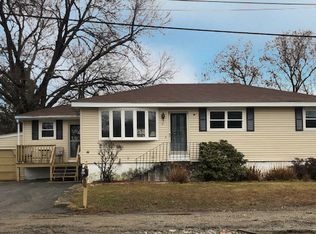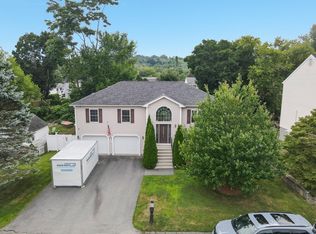Sold for $460,000 on 09/29/23
$460,000
17 Camden Ave, Worcester, MA 01604
3beds
1,430sqft
Single Family Residence
Built in 1968
8,500 Square Feet Lot
$505,500 Zestimate®
$322/sqft
$2,897 Estimated rent
Home value
$505,500
$480,000 - $531,000
$2,897/mo
Zestimate® history
Loading...
Owner options
Explore your selling options
What's special
Open houses Sat 8/12 and Sun 8/13 from 12-2pm. Move-in ready 3-bedroom, 2 full bathroom ranch style home located in a wonderful residential neighborhood on Grafton Hill. This property has so many great features and has been meticulously maintained. There is a large eat-in kitchen with stainless steel appliances, tiled backsplash, an abundance of cabinets and breakfast bar. Separate dining room for those large family gatherings/holidays and a huge living room off the back with hardwood floors and cathedral ceiling. There are two full bathrooms and three generous size bedrooms all with hardwood floors. On the lower level there is a partially finished basement with family room and small kitchenette. These homeowners have done so many improvements the last 36 years of their ownership. Some updates include interior painting, electrical, oil tank (3 yrs old), young roof, boiler, tile flooring, appliances, and much more! This is a must see!
Zillow last checked: 8 hours ago
Listing updated: September 29, 2023 at 09:36am
Listed by:
Rosa Wyse 508-769-2535,
Champion Real Estate, Inc. 508-755-6545
Bought with:
Steve Rose
Keller Williams Realty Boston Northwest
Source: MLS PIN,MLS#: 73146806
Facts & features
Interior
Bedrooms & bathrooms
- Bedrooms: 3
- Bathrooms: 2
- Full bathrooms: 2
Primary bedroom
- Features: Flooring - Hardwood
- Level: First
Bedroom 2
- Features: Flooring - Hardwood
- Level: First
Bedroom 3
- Features: Ceiling Fan(s), Flooring - Hardwood
- Level: First
Bathroom 1
- Features: Bathroom - 3/4
- Level: First
Bathroom 2
- Features: Bathroom - With Tub & Shower, Flooring - Stone/Ceramic Tile
- Level: First
Dining room
- Features: Flooring - Stone/Ceramic Tile
- Level: First
Family room
- Features: Flooring - Wall to Wall Carpet
- Level: Basement
Kitchen
- Features: Flooring - Stone/Ceramic Tile, Countertops - Stone/Granite/Solid, Breakfast Bar / Nook, Stainless Steel Appliances
- Level: First
Living room
- Features: Cathedral Ceiling(s), Walk-In Closet(s), Flooring - Hardwood, Recessed Lighting
- Level: First
Heating
- Baseboard, Oil
Cooling
- Central Air
Appliances
- Laundry: In Basement
Features
- Kitchen
- Flooring: Wood, Tile, Carpet, Laminate
- Basement: Full,Partially Finished,Interior Entry,Bulkhead
- Has fireplace: No
Interior area
- Total structure area: 1,430
- Total interior livable area: 1,430 sqft
Property
Parking
- Total spaces: 4
- Parking features: Paved Drive, Off Street, Paved
- Uncovered spaces: 4
Features
- Patio & porch: Deck
- Exterior features: Deck, Rain Gutters, Storage
Lot
- Size: 8,500 sqft
- Features: Level
Details
- Parcel number: M:44 B:006 L:00317,1800960
- Zoning: RS-7
Construction
Type & style
- Home type: SingleFamily
- Architectural style: Ranch
- Property subtype: Single Family Residence
Materials
- Frame
- Foundation: Concrete Perimeter
- Roof: Shingle
Condition
- Year built: 1968
Utilities & green energy
- Electric: Circuit Breakers, 200+ Amp Service
- Sewer: Public Sewer
- Water: Public
Community & neighborhood
Community
- Community features: Public Transportation, Shopping, Park, Medical Facility, Laundromat, Highway Access, House of Worship, Public School
Location
- Region: Worcester
Other
Other facts
- Road surface type: Paved
Price history
| Date | Event | Price |
|---|---|---|
| 9/29/2023 | Sold | $460,000+2.2%$322/sqft |
Source: MLS PIN #73146806 | ||
| 8/16/2023 | Contingent | $449,900$315/sqft |
Source: MLS PIN #73146806 | ||
| 8/10/2023 | Listed for sale | $449,900+275.2%$315/sqft |
Source: MLS PIN #73146806 | ||
| 2/26/1987 | Sold | $119,900$84/sqft |
Source: Public Record | ||
Public tax history
| Year | Property taxes | Tax assessment |
|---|---|---|
| 2025 | $6,252 +28% | $474,000 +33.4% |
| 2024 | $4,884 +1.4% | $355,200 +5.8% |
| 2023 | $4,815 +12.7% | $335,800 +19.5% |
Find assessor info on the county website
Neighborhood: 01604
Nearby schools
GreatSchools rating
- 4/10Rice Square SchoolGrades: K-6Distance: 0.2 mi
- 3/10Worcester East Middle SchoolGrades: 7-8Distance: 0.6 mi
- 1/10North High SchoolGrades: 9-12Distance: 1.2 mi
Get a cash offer in 3 minutes
Find out how much your home could sell for in as little as 3 minutes with a no-obligation cash offer.
Estimated market value
$505,500
Get a cash offer in 3 minutes
Find out how much your home could sell for in as little as 3 minutes with a no-obligation cash offer.
Estimated market value
$505,500

