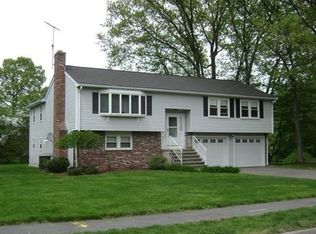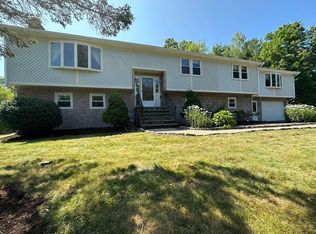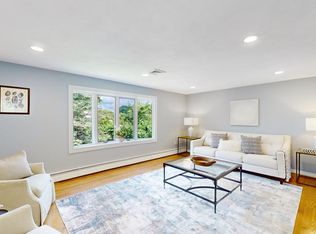A+ Location! This inviting split entry is a short walk to the W. Natick Train station and located in a fabulous insulated neighborhood. Main level features a beautiful Living Room w/picture window, Huge Granite kitchen with stainless steel appliances & spacious dining area. Gorgeous Master suite w/ a renovated luxurious master bath. Two additional spacious bedrooms & second bath. Lower level features a Cherry wood Media Room w/ built-ins & gas fireplace. Extra space ideal for playroom or office and sliding glass doors opens to your spacious and level backyard. Extra Large deck is perfect for entertaining! Central Air, Spacious 2 car garage! Conveniently located, close to shopping, schools, playgrounds and major commuting routes. Not to be missed, showings begin at open houses Fri, Sat & Sun.
This property is off market, which means it's not currently listed for sale or rent on Zillow. This may be different from what's available on other websites or public sources.


