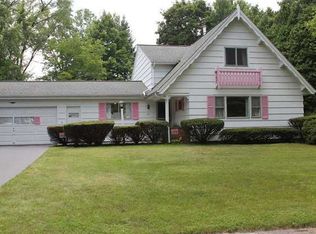Closed
$210,000
17 Bryn Mawr Rd, Rochester, NY 14624
3beds
2,074sqft
Single Family Residence
Built in 1966
0.34 Acres Lot
$224,500 Zestimate®
$101/sqft
$2,510 Estimated rent
Home value
$224,500
$209,000 - $240,000
$2,510/mo
Zestimate® history
Loading...
Owner options
Explore your selling options
What's special
Come take a look at this Very Nice 2,000Sq/Ft Split-Level Home. Featuring: Eat-In Kitchen, Formal Dining Room, Front Living Room, Large Family Room w/Sliding Glass Door to the Back Yard & Wood Burning Fireplace w/Insert, 3 Bedrooms w/Hardwood Floors, 2 Full Baths, 2 Heating Systems: Forced Air & Hot Water Baseboard, Open Front Porch, Some Thermal Pane Windows, New Architectural Shingled Roof Just Completed, & Attached 2 Car Garage w/Loft. Close to Wegman’s, Walmart, Shopping, Restaurants, Brook-Lea Country Club & 490. Delayed Negotiations Until 11/5/2024 at 9:00 AM.
Zillow last checked: 8 hours ago
Listing updated: December 24, 2024 at 04:24am
Listed by:
Warren P. Seeley Jr. 585-507-3624,
Howard Hanna
Bought with:
Autumn E. Henning, 10401324835
Empire Realty Group
Source: NYSAMLSs,MLS#: R1574385 Originating MLS: Rochester
Originating MLS: Rochester
Facts & features
Interior
Bedrooms & bathrooms
- Bedrooms: 3
- Bathrooms: 2
- Full bathrooms: 2
- Main level bathrooms: 1
Bedroom 1
- Level: Third
- Dimensions: 14.00 x 9.00
Bedroom 1
- Level: Third
- Dimensions: 14.00 x 9.00
Bedroom 2
- Level: Third
- Dimensions: 14.00 x 11.00
Bedroom 2
- Level: Third
- Dimensions: 14.00 x 11.00
Bedroom 3
- Level: Third
- Dimensions: 16.00 x 8.00
Bedroom 3
- Level: Third
- Dimensions: 16.00 x 8.00
Basement
- Level: Basement
- Dimensions: 22.00 x 12.00
Basement
- Level: Basement
- Dimensions: 22.00 x 12.00
Dining room
- Level: Second
- Dimensions: 13.00 x 9.00
Dining room
- Level: Second
- Dimensions: 13.00 x 9.00
Family room
- Level: First
- Dimensions: 20.00 x 11.00
Family room
- Level: First
- Dimensions: 20.00 x 11.00
Kitchen
- Level: Second
- Dimensions: 13.00 x 12.00
Kitchen
- Level: Second
- Dimensions: 13.00 x 12.00
Living room
- Level: Second
- Dimensions: 20.00 x 11.00
Living room
- Level: Second
- Dimensions: 20.00 x 11.00
Heating
- Gas, Baseboard, Forced Air, Hot Water
Cooling
- Central Air
Appliances
- Included: Dryer, Dishwasher, Electric Oven, Electric Range, Gas Water Heater, Microwave, Refrigerator, Washer
- Laundry: Main Level
Features
- Separate/Formal Dining Room, Entrance Foyer, Eat-in Kitchen, Separate/Formal Living Room, Sliding Glass Door(s)
- Flooring: Carpet, Ceramic Tile, Hardwood, Varies, Vinyl
- Doors: Sliding Doors
- Windows: Thermal Windows
- Basement: Full,Sump Pump
- Number of fireplaces: 1
Interior area
- Total structure area: 2,074
- Total interior livable area: 2,074 sqft
Property
Parking
- Total spaces: 2
- Parking features: Attached, Electricity, Garage, Driveway, Garage Door Opener
- Attached garage spaces: 2
Features
- Levels: One
- Stories: 1
- Patio & porch: Open, Patio, Porch
- Exterior features: Blacktop Driveway, Patio
Lot
- Size: 0.34 Acres
- Dimensions: 100 x 150
- Features: Near Public Transit, Rectangular, Rectangular Lot, Residential Lot
Details
- Additional structures: Shed(s), Storage
- Parcel number: 2626001340900002044000
- Special conditions: Standard
Construction
Type & style
- Home type: SingleFamily
- Architectural style: Split Level
- Property subtype: Single Family Residence
Materials
- Brick, Cedar, Shake Siding, Copper Plumbing
- Foundation: Block
- Roof: Asphalt,Shingle
Condition
- Resale
- Year built: 1966
Utilities & green energy
- Electric: Circuit Breakers
- Sewer: Connected
- Water: Connected, Public
- Utilities for property: Cable Available, High Speed Internet Available, Sewer Connected, Water Connected
Community & neighborhood
Location
- Region: Rochester
- Subdivision: Marlands Estates
Other
Other facts
- Listing terms: Cash,Conventional
Price history
| Date | Event | Price |
|---|---|---|
| 1/28/2025 | Listing removed | $2,500$1/sqft |
Source: Zillow Rentals Report a problem | ||
| 12/30/2024 | Listed for rent | $2,500$1/sqft |
Source: Zillow Rentals Report a problem | ||
| 12/13/2024 | Sold | $210,000+17%$101/sqft |
Source: | ||
| 11/9/2024 | Pending sale | $179,500$87/sqft |
Source: | ||
| 11/6/2024 | Contingent | $179,500$87/sqft |
Source: | ||
Public tax history
| Year | Property taxes | Tax assessment |
|---|---|---|
| 2024 | -- | $146,900 |
| 2023 | -- | $146,900 |
| 2022 | -- | $146,900 |
Find assessor info on the county website
Neighborhood: 14624
Nearby schools
GreatSchools rating
- 7/10Florence Brasser SchoolGrades: K-5Distance: 1.6 mi
- 5/10Gates Chili Middle SchoolGrades: 6-8Distance: 1.7 mi
- 5/10Gates Chili High SchoolGrades: 9-12Distance: 1.9 mi
Schools provided by the listing agent
- District: Gates Chili
Source: NYSAMLSs. This data may not be complete. We recommend contacting the local school district to confirm school assignments for this home.
