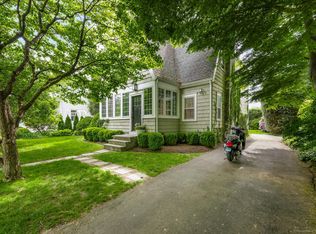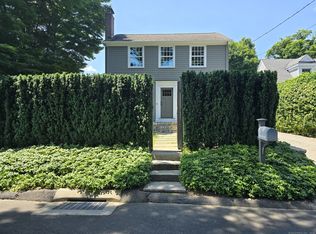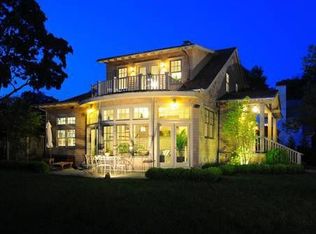Sold for $2,895,000 on 11/14/24
$2,895,000
17 Bryan Road, Norwalk, CT 06853
4beds
3,140sqft
Single Family Residence
Built in 1932
8,276.4 Square Feet Lot
$3,065,800 Zestimate®
$922/sqft
$7,900 Estimated rent
Maximize your home sale
Get more eyes on your listing so you can sell faster and for more.
Home value
$3,065,800
$2.73M - $3.43M
$7,900/mo
Zestimate® history
Loading...
Owner options
Explore your selling options
What's special
Tucked away on one of Rowayton's most coveted streets, 17 Bryan Road exudes charm and warmth while offering modern amenities. As you walk up to the home, you are greeted by a wraparound porch, the perfect spot to enjoy your morning coffee or evening cocktail. The flow of this home is unmatched. Upon entering the living room, you are led past a wood-burning fireplace into a dining room large enough for entertaining family and friends, yet still an intimate space. A beautiful powder room is located off the dining room, and a sunroom with stone flooring leads to the perfect work-from-home office. Saving the best for last on the first floor is the state-of-the-art kitchen with stainless steel appliances, including a Wolf range and Sub-Zero fridge. The kitchen includes a generous family room with an additional fireplace and wood beams. The kitchen overlooks the exquisitely manicured backyard and patio; however, before stepping out, you'll find a conveniently located mudroom. Beyond the backyard is a driveway and a two-car detached garage accessed off of Crest Road. Upstairs, you'll find three secondary bedrooms, a hall bath, and a swoon-worthy primary suite. With soaring ceilings, a fireplace, and wood beams, this bedroom has it all, including an ensuite bathroom with a standing shower and soaking tub. The home is within walking distance of town, beaches, a community center, paddle courts, tennis, and more.
Zillow last checked: 8 hours ago
Listing updated: November 14, 2024 at 01:34pm
Listed by:
The Beinfield Team at Compass,
Elizabeth F. Beinfield 203-856-4444,
Compass Connecticut, LLC 203-423-3100
Bought with:
Peter Stuart, RES.0790248
Houlihan Lawrence
Source: Smart MLS,MLS#: 24042763
Facts & features
Interior
Bedrooms & bathrooms
- Bedrooms: 4
- Bathrooms: 3
- Full bathrooms: 2
- 1/2 bathrooms: 1
Primary bedroom
- Features: Full Bath
- Level: Upper
- Area: 400 Square Feet
- Dimensions: 20 x 20
Bedroom
- Level: Upper
- Area: 169 Square Feet
- Dimensions: 13 x 13
Bedroom
- Level: Upper
- Area: 100 Square Feet
- Dimensions: 10 x 10
Bedroom
- Level: Upper
- Area: 153 Square Feet
- Dimensions: 17 x 9
Primary bathroom
- Features: Double-Sink
- Level: Upper
- Area: 210 Square Feet
- Dimensions: 14 x 15
Bathroom
- Level: Upper
- Area: 60 Square Feet
- Dimensions: 10 x 6
Bathroom
- Level: Main
- Area: 35 Square Feet
- Dimensions: 7 x 5
Dining room
- Level: Main
- Area: 414 Square Feet
- Dimensions: 23 x 18
Kitchen
- Level: Main
- Area: 627 Square Feet
- Dimensions: 33 x 19
Living room
- Level: Main
- Area: 220 Square Feet
- Dimensions: 20 x 11
Office
- Level: Main
- Area: 130 Square Feet
- Dimensions: 13 x 10
Other
- Level: Lower
- Area: 322 Square Feet
- Dimensions: 23 x 14
Study
- Level: Main
- Area: 132 Square Feet
- Dimensions: 11 x 12
Heating
- Hot Water, Oil
Cooling
- Central Air
Appliances
- Included: Oven/Range, Range Hood, Refrigerator, Dishwasher, Washer, Dryer, Water Heater
- Laundry: Upper Level, Mud Room
Features
- Basement: Full,Storage Space,Finished
- Attic: Walk-up
- Number of fireplaces: 3
Interior area
- Total structure area: 3,140
- Total interior livable area: 3,140 sqft
- Finished area above ground: 3,140
Property
Parking
- Total spaces: 2
- Parking features: Detached
- Garage spaces: 2
Features
- Waterfront features: Walk to Water, Water Community, Access
Lot
- Size: 8,276 sqft
Details
- Parcel number: 256093
- Zoning: B
Construction
Type & style
- Home type: SingleFamily
- Architectural style: Colonial
- Property subtype: Single Family Residence
Materials
- Clapboard
- Foundation: Block, Concrete Perimeter
- Roof: Shingle,Gable
Condition
- New construction: No
- Year built: 1932
Utilities & green energy
- Sewer: Public Sewer
- Water: Public
Community & neighborhood
Community
- Community features: Library, Paddle Tennis, Park, Playground
Location
- Region: Norwalk
- Subdivision: Rowayton
Price history
| Date | Event | Price |
|---|---|---|
| 11/14/2024 | Sold | $2,895,000$922/sqft |
Source: | ||
| 9/5/2024 | Listed for sale | $2,895,000+204.7%$922/sqft |
Source: | ||
| 11/2/2007 | Sold | $950,000$303/sqft |
Source: | ||
Public tax history
| Year | Property taxes | Tax assessment |
|---|---|---|
| 2025 | $33,476 +41% | $1,495,010 +38.9% |
| 2024 | $23,742 +28.6% | $1,076,630 +39.5% |
| 2023 | $18,467 +4.3% | $771,880 |
Find assessor info on the county website
Neighborhood: 06853
Nearby schools
GreatSchools rating
- 8/10Rowayton SchoolGrades: K-5Distance: 0.2 mi
- 4/10Roton Middle SchoolGrades: 6-8Distance: 0.6 mi
- 3/10Brien Mcmahon High SchoolGrades: 9-12Distance: 1.2 mi
Schools provided by the listing agent
- Elementary: Rowayton
- High: Brien McMahon
Source: Smart MLS. This data may not be complete. We recommend contacting the local school district to confirm school assignments for this home.
Sell for more on Zillow
Get a free Zillow Showcase℠ listing and you could sell for .
$3,065,800
2% more+ $61,316
With Zillow Showcase(estimated)
$3,127,116

