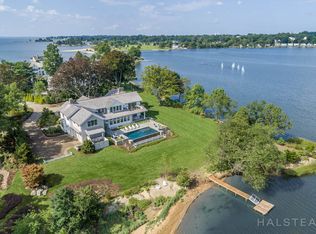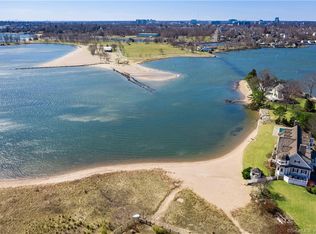Quintessential Waterfront Home, and Winner of Five 2018 HOBI Awards, including "Project of the Year" and "Best Spec Kitchen" of the year. Elevated 7900sf home on 1.23 acres with 430 ft of shoreline, private dock, beach and pool. The primary design focused on connected interactive space. The main level incorporates an open floor plan and is broken into 2 areas, formal entertaining and informal family living, all with water views. Highlights include Green roof garden and kitchen islands with countertops of white oak and quartz which open onto a soaring 2-story family room with stone fireplace, one-of-a-kind driftwood moss and steel LED chandelier. Five large en-suite bedrooms (optional 6th), master suite with vaulted ceiling, gas fireplace, dressing and sitting rooms with private balcony. A natural connection between the building and landscape is this waterfront home's greatest feature.
This property is off market, which means it's not currently listed for sale or rent on Zillow. This may be different from what's available on other websites or public sources.

