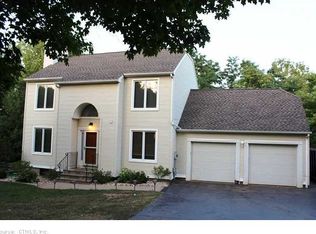Sold for $470,000 on 06/27/24
$470,000
17 Brookview Lane, Middletown, CT 06457
4beds
2,798sqft
Single Family Residence
Built in 1988
0.62 Acres Lot
$502,600 Zestimate®
$168/sqft
$3,500 Estimated rent
Home value
$502,600
$452,000 - $558,000
$3,500/mo
Zestimate® history
Loading...
Owner options
Explore your selling options
What's special
YOU will love this meticulously maintained and updated 3-4 bedroom home - with possible inlaw (kitchen) bedroom and bath, with laundry hook-ups and separate entry. Main kitchen has been updated to include granite counters and island and newer cabinetry, gas stove, ss appliances, eating area with sliders to 10x12 deck! All 3 bedrooms upstairs 1 downstairs in the inlaw room, 1st fl. laundry and 3-1/2 baths, Central air, 2 car garage and easy access to restaurants, hospital, and shopping. Nothing to do but move in!
Zillow last checked: 8 hours ago
Listing updated: October 01, 2024 at 12:30am
Listed by:
Sally E. McMahon 860-614-0637,
William Raveis Real Estate 860-344-1658
Bought with:
Odalys Bekanich, REB.0754597
Coldwell Banker Realty
Source: Smart MLS,MLS#: 24010070
Facts & features
Interior
Bedrooms & bathrooms
- Bedrooms: 4
- Bathrooms: 4
- Full bathrooms: 3
- 1/2 bathrooms: 1
Primary bedroom
- Features: Bedroom Suite, Full Bath, Laminate Floor
- Level: Upper
- Area: 169 Square Feet
- Dimensions: 13 x 13
Bedroom
- Features: Wall/Wall Carpet
- Level: Upper
- Area: 120 Square Feet
- Dimensions: 10 x 12
Bedroom
- Features: Full Bath, Laundry Hookup
- Level: Lower
- Area: 117 Square Feet
- Dimensions: 13 x 9
Bedroom
- Features: Wall/Wall Carpet
- Level: Upper
- Area: 120 Square Feet
- Dimensions: 10 x 12
Den
- Features: Laminate Floor
- Level: Main
- Area: 130 Square Feet
- Dimensions: 10 x 13
Dining room
- Features: Laminate Floor
- Level: Main
- Area: 156 Square Feet
- Dimensions: 12 x 13
Family room
- Features: Tile Floor
- Level: Lower
- Area: 330 Square Feet
- Dimensions: 11 x 30
Kitchen
- Features: Breakfast Bar, Granite Counters, Dining Area, Half Bath, Sliders, Tile Floor
- Level: Main
- Area: 216 Square Feet
- Dimensions: 12 x 18
Living room
- Features: Gas Log Fireplace, Laminate Floor
- Level: Main
- Area: 216 Square Feet
- Dimensions: 12 x 18
Living room
- Features: Gas Log Fireplace, Laminate Floor
- Level: Main
- Area: 216 Square Feet
- Dimensions: 12 x 18
Heating
- Forced Air, Gas In Street
Cooling
- Central Air
Appliances
- Included: Gas Cooktop, Gas Water Heater, Water Heater
- Laundry: Main Level
Features
- Wired for Data, In-Law Floorplan
- Windows: Thermopane Windows
- Basement: Full,Finished
- Attic: Access Via Hatch
- Number of fireplaces: 1
Interior area
- Total structure area: 2,798
- Total interior livable area: 2,798 sqft
- Finished area above ground: 1,742
- Finished area below ground: 1,056
Property
Parking
- Total spaces: 2
- Parking features: Attached, Garage Door Opener
- Attached garage spaces: 2
Features
- Has view: Yes
- View description: City
Lot
- Size: 0.62 Acres
- Features: Subdivided, Sloped
Details
- Parcel number: 1004118
- Zoning: R-15
Construction
Type & style
- Home type: SingleFamily
- Architectural style: Colonial,Contemporary
- Property subtype: Single Family Residence
Materials
- Vinyl Siding
- Foundation: Concrete Perimeter
- Roof: Asphalt
Condition
- New construction: No
- Year built: 1988
Utilities & green energy
- Sewer: Public Sewer
- Water: Public
Green energy
- Energy efficient items: Windows
Community & neighborhood
Community
- Community features: Near Public Transport, Library, Medical Facilities, Park, Public Rec Facilities, Shopping/Mall, Stables/Riding
Location
- Region: Middletown
- Subdivision: Springbrook
Price history
| Date | Event | Price |
|---|---|---|
| 6/27/2024 | Sold | $470,000-4.1%$168/sqft |
Source: | ||
| 6/24/2024 | Listed for sale | $489,900$175/sqft |
Source: | ||
| 5/18/2024 | Pending sale | $489,900$175/sqft |
Source: | ||
| 4/15/2024 | Listed for sale | $489,900+58.1%$175/sqft |
Source: | ||
| 8/26/2011 | Listing removed | $309,900$111/sqft |
Source: Prudential Connecticut Realty #G586640 | ||
Public tax history
| Year | Property taxes | Tax assessment |
|---|---|---|
| 2025 | $11,066 +5.7% | $284,470 |
| 2024 | $10,468 +4.8% | $284,470 |
| 2023 | $9,985 +13% | $284,470 +41.6% |
Find assessor info on the county website
Neighborhood: 06457
Nearby schools
GreatSchools rating
- 3/10Spencer SchoolGrades: PK-5Distance: 0.5 mi
- NAKeigwin Middle SchoolGrades: 6Distance: 0.7 mi
- 4/10Middletown High SchoolGrades: 9-12Distance: 0.5 mi
Schools provided by the listing agent
- High: Middletown
Source: Smart MLS. This data may not be complete. We recommend contacting the local school district to confirm school assignments for this home.

Get pre-qualified for a loan
At Zillow Home Loans, we can pre-qualify you in as little as 5 minutes with no impact to your credit score.An equal housing lender. NMLS #10287.
Sell for more on Zillow
Get a free Zillow Showcase℠ listing and you could sell for .
$502,600
2% more+ $10,052
With Zillow Showcase(estimated)
$512,652