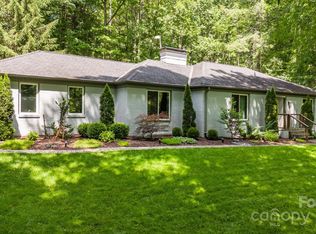Spacious one level easy living in this semi-open home with a sunny aspect. Sited deep in the heart of the Forest on a 1.66 acre lot overlooking a passive park, this delightfully private home is within walking distance of Carolina Day School and the membership Country Club. 4 bedrooms and 3.5 baths with a large flat, fully irrigated garden area and enclosed play yard. A fireplace accents both the open living/dining area, the kitchen/breakfast area as well as the family gathering room and master bedroom. A bonus room over the garage is ideal for a home office, workout room or teenage quarters. Huge kitchen island. A separate laundry room features nice cabinetry and a rear foyer has space for lockers if desired. Designed and built by popular Forest architect Henry Gaines in his signature wood and stone. New roof in 2019. Appointments (24 hour notice) required to view this special home.
This property is off market, which means it's not currently listed for sale or rent on Zillow. This may be different from what's available on other websites or public sources.
