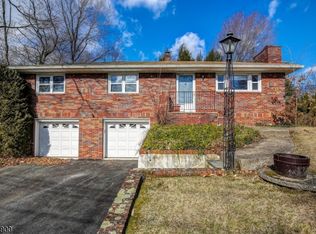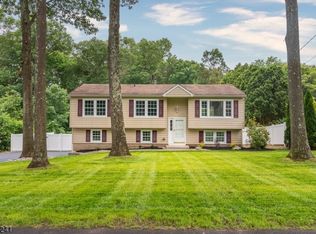SUPERB LOCATION. Well maintained, superbly landscaped 8/10 acre property on a private cul-de-sac street. Close to Cozy Lake, elementary school, shopping, and Berkshire Valley Golf Course. School bus stop on corner. Functional living in this master builder's original model home for the neighborhood. Open living/dining room, 3 upper level bedrooms, and a large lower level family room with walk out french doors to a bluestone patio and walkways. Extra large driveway has perfect space for a basketball hoop. Large, clean 2 car garage with lots of storage area, plus outdoor shed. Great property to add to your open house schedule. Available this Sunday from 12-3pm
This property is off market, which means it's not currently listed for sale or rent on Zillow. This may be different from what's available on other websites or public sources.

