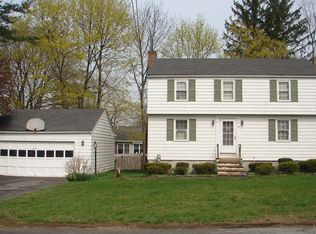Sold for $965,000 on 02/24/25
$965,000
17 Brookfield Rd, Andover, MA 01810
5beds
2,997sqft
Single Family Residence
Built in 1955
0.34 Acres Lot
$969,600 Zestimate®
$322/sqft
$4,945 Estimated rent
Home value
$969,600
$882,000 - $1.07M
$4,945/mo
Zestimate® history
Loading...
Owner options
Explore your selling options
What's special
17 Brookfield is a remarkable Arts and Crafts-style contemporary Cape exuding charm and curb appeal. The open-concept kitchen flows seamlessly into a sunlit family room featuring expansive windows, a central fireplace, and custom built-ins. The vaulted living room, complete with a wet bar and built-ins, is perfect for entertaining guests. The first floor includes two bedrooms, an office, and a full bath. A newer addition boasts two spacious bedrooms, a main bath, and a sitting area upstairs. Gleaming hardwood floors, abundant storage, a walk-up attic waiting to be finished for more living space with a charming cupola that adds the perfect finishing touch, and a versatile lower level enhance this home. The private backyard with a covered porch offers a tranquil retreat. Conveniently located near Andover's shops, restaurants, commuter rail, and highways.
Zillow last checked: 8 hours ago
Listing updated: April 28, 2025 at 06:54am
Listed by:
Francesca Driscoll 781-727-7939,
Redfin Corp. 617-340-7803
Bought with:
Fermin Group
Century 21 North East
Source: MLS PIN,MLS#: 73324147
Facts & features
Interior
Bedrooms & bathrooms
- Bedrooms: 5
- Bathrooms: 2
- Full bathrooms: 2
Primary bedroom
- Features: Flooring - Hardwood, Window(s) - Bay/Bow/Box
- Level: Second
Bedroom 2
- Features: Flooring - Hardwood, Window(s) - Bay/Bow/Box
- Level: First
Bedroom 3
- Features: Flooring - Hardwood, Window(s) - Bay/Bow/Box
- Level: First
Bedroom 4
- Features: Flooring - Hardwood, Window(s) - Bay/Bow/Box
- Level: First
Bedroom 5
- Features: Flooring - Hardwood, Window(s) - Bay/Bow/Box
- Level: Second
Bathroom 1
- Features: Bathroom - Full, Bathroom - With Shower Stall, Lighting - Overhead
- Level: First
Bathroom 2
- Features: Bathroom - Full, Bathroom - With Tub & Shower, Flooring - Hardwood, Window(s) - Bay/Bow/Box, Lighting - Overhead
- Level: Second
Dining room
- Features: Flooring - Hardwood, Window(s) - Picture, Lighting - Pendant
- Level: First
Family room
- Features: Flooring - Hardwood, Window(s) - Picture
- Level: First
Kitchen
- Features: Flooring - Hardwood, Window(s) - Bay/Bow/Box
- Level: First
Living room
- Features: Ceiling Fan(s), Vaulted Ceiling(s), Closet/Cabinets - Custom Built, Flooring - Hardwood, Window(s) - Picture, Wet Bar
- Level: First
Heating
- Forced Air, Steam, Oil
Cooling
- Window Unit(s)
Appliances
- Laundry: Electric Dryer Hookup, Washer Hookup
Features
- Closet/Cabinets - Custom Built, Play Room, Mud Room, Sitting Room, Wet Bar
- Flooring: Hardwood, Flooring - Hardwood
- Windows: Picture, Bay/Bow/Box, Insulated Windows, Storm Window(s)
- Basement: Partial,Crawl Space,Partially Finished,Interior Entry,Garage Access,Sump Pump,Concrete
- Number of fireplaces: 2
- Fireplace features: Family Room
Interior area
- Total structure area: 2,997
- Total interior livable area: 2,997 sqft
- Finished area above ground: 2,649
- Finished area below ground: 348
Property
Parking
- Total spaces: 5
- Parking features: Attached, Garage Door Opener, Paved Drive, Off Street
- Attached garage spaces: 1
- Uncovered spaces: 4
Features
- Patio & porch: Deck, Covered
- Exterior features: Deck, Covered Patio/Deck, Rain Gutters
Lot
- Size: 0.34 Acres
Details
- Parcel number: M:00002 B:00107 L:00000,1835245
- Zoning: SRB
Construction
Type & style
- Home type: SingleFamily
- Architectural style: Cape
- Property subtype: Single Family Residence
Materials
- Frame
- Foundation: Block
- Roof: Shingle
Condition
- Year built: 1955
Utilities & green energy
- Electric: 200+ Amp Service
- Sewer: Public Sewer
- Water: Public
- Utilities for property: for Electric Range, for Electric Dryer, Washer Hookup
Community & neighborhood
Community
- Community features: Shopping, Park, Stable(s), Highway Access, House of Worship, Private School, Public School, University
Location
- Region: Andover
Price history
| Date | Event | Price |
|---|---|---|
| 2/24/2025 | Sold | $965,000-1%$322/sqft |
Source: MLS PIN #73324147 | ||
| 1/15/2025 | Contingent | $975,000$325/sqft |
Source: MLS PIN #73324147 | ||
| 1/8/2025 | Listed for sale | $975,000$325/sqft |
Source: MLS PIN #73324147 | ||
| 8/17/2024 | Listing removed | $975,000$325/sqft |
Source: | ||
| 8/9/2024 | Price change | $975,000-2.5%$325/sqft |
Source: MLS PIN #73272095 | ||
Public tax history
| Year | Property taxes | Tax assessment |
|---|---|---|
| 2025 | $10,103 | $784,400 |
| 2024 | $10,103 +4.1% | $784,400 +10.4% |
| 2023 | $9,703 | $710,300 |
Find assessor info on the county website
Neighborhood: 01810
Nearby schools
GreatSchools rating
- 9/10Bancroft Elementary SchoolGrades: K-5Distance: 2 mi
- 8/10Andover West Middle SchoolGrades: 6-8Distance: 1.3 mi
- 10/10Andover High SchoolGrades: 9-12Distance: 1.6 mi
Schools provided by the listing agent
- Elementary: Bancroft
- Middle: Doherty
- High: Ahs
Source: MLS PIN. This data may not be complete. We recommend contacting the local school district to confirm school assignments for this home.
Get a cash offer in 3 minutes
Find out how much your home could sell for in as little as 3 minutes with a no-obligation cash offer.
Estimated market value
$969,600
Get a cash offer in 3 minutes
Find out how much your home could sell for in as little as 3 minutes with a no-obligation cash offer.
Estimated market value
$969,600
