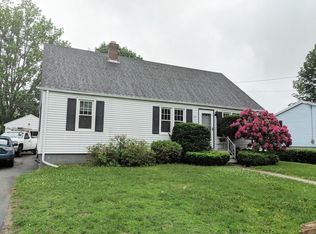Sold for $605,000 on 06/21/24
$605,000
17 Brodeur Ave, Webster, MA 01570
3beds
2,000sqft
Single Family Residence
Built in 2024
0.5 Acres Lot
$638,000 Zestimate®
$303/sqft
$2,582 Estimated rent
Home value
$638,000
$581,000 - $702,000
$2,582/mo
Zestimate® history
Loading...
Owner options
Explore your selling options
What's special
New Home > Finished & Ready To Go! > Tremendous Opportunity to Own this Impressive 2,000 SF+- 1-Level 3 BR Ranch w/Oversized Attached 2 Car Garage & Shed on a 1/2 Acre Level Lot! Natural Solid Hardwood Floors Throughout & Ceramic Tile Floors in the Baths! The Very Pleasing Open Concept Floor Plan Will Launch Your Best Creative Design Potential! This Custom Home features a Gorgeous Kitchen w/Upscale White Cabinetry Accented by a Dk Wd Island, topped w/Stunning Quartz Countertops & Pendent Lighting. Dining Area has a Slider to a Private Rear Deck. The Main BR Features Cathedral Ceiling, Lighted Walk-In Closet & Spectacular Private Bath w/Tiled Walk-in Shower w/Smooth Pebble Floor, Double Sink Vanity & Linen Closet, Plus 2 More Lg BRs w/Lighted Closets, & a 2nd Fabulous Full Bath w/Laundry. Huge Basement w/Potential for Additional Living Area. Town Services & Convenient Location! Great Backyard for Future Inground Pool! Another High Quality Home built by Scott Bennett,
Zillow last checked: 8 hours ago
Listing updated: June 22, 2024 at 09:17am
Listed by:
Sharon Pelletier 508-954-7222,
Hope Real Estate Group, Inc. 508-943-4333
Bought with:
Michelle Terry Team
EXIT Real Estate Executives
Source: MLS PIN,MLS#: 73217045
Facts & features
Interior
Bedrooms & bathrooms
- Bedrooms: 3
- Bathrooms: 2
- Full bathrooms: 2
Primary bedroom
- Features: Bathroom - Full, Cathedral Ceiling(s), Walk-In Closet(s), Flooring - Hardwood
- Level: First
- Area: 180
- Dimensions: 15 x 12
Bedroom 2
- Features: Closet, Flooring - Hardwood
- Level: First
- Area: 121
- Dimensions: 11 x 11
Bedroom 3
- Features: Closet, Flooring - Hardwood
- Level: First
- Area: 121
- Dimensions: 11 x 11
Primary bathroom
- Features: Yes
Bathroom 1
- Features: Bathroom - Full, Bathroom - With Tub & Shower, Closet - Linen, Countertops - Stone/Granite/Solid, Dryer Hookup - Electric, Washer Hookup
- Level: First
- Area: 108
- Dimensions: 12 x 9
Bathroom 2
- Features: Bathroom - Full, Bathroom - Double Vanity/Sink, Bathroom - With Shower Stall, Closet - Linen, Countertops - Stone/Granite/Solid
- Level: First
- Area: 96
- Dimensions: 12 x 8
Dining room
- Features: Flooring - Hardwood, Open Floorplan, Slider
- Level: First
- Area: 156
- Dimensions: 12 x 13
Kitchen
- Features: Flooring - Hardwood, Countertops - Upgraded, Kitchen Island, Cabinets - Upgraded, Open Floorplan
- Level: First
- Area: 143
- Dimensions: 13 x 11
Living room
- Features: Flooring - Hardwood, Open Floorplan
- Level: Main,First
- Area: 169
- Dimensions: 13 x 13
Heating
- Forced Air, Propane
Cooling
- Central Air
Appliances
- Laundry: First Floor, Electric Dryer Hookup, Washer Hookup
Features
- Closet - Double, Entrance Foyer, Entry Hall
- Flooring: Tile, Hardwood, Flooring - Hardwood
- Doors: Insulated Doors
- Windows: Insulated Windows
- Basement: Full,Interior Entry,Bulkhead,Concrete,Unfinished
- Has fireplace: No
Interior area
- Total structure area: 2,000
- Total interior livable area: 2,000 sqft
Property
Parking
- Total spaces: 6
- Parking features: Attached, Garage Door Opener, Garage Faces Side, Paved Drive, Off Street, Paved
- Attached garage spaces: 2
- Uncovered spaces: 4
Accessibility
- Accessibility features: No
Features
- Patio & porch: Porch, Deck - Composite
- Exterior features: Porch, Deck - Composite, Rain Gutters, Storage
- Waterfront features: Lake/Pond, 1 to 2 Mile To Beach, Beach Ownership(Public)
- Frontage length: 132.00
Lot
- Size: 0.50 Acres
- Features: Level
Details
- Foundation area: 1960
- Parcel number: M:24 B:K P:7,1747392
- Zoning: MR-12
Construction
Type & style
- Home type: SingleFamily
- Architectural style: Ranch
- Property subtype: Single Family Residence
Materials
- Frame
- Foundation: Concrete Perimeter, Irregular
- Roof: Shingle
Condition
- Year built: 2024
Utilities & green energy
- Electric: Circuit Breakers, 200+ Amp Service
- Sewer: Public Sewer
- Water: Public
- Utilities for property: for Electric Dryer, Washer Hookup
Community & neighborhood
Community
- Community features: Shopping, Walk/Jog Trails, Highway Access, House of Worship, Marina, Private School, Public School
Location
- Region: Webster
Other
Other facts
- Listing terms: Contract
- Road surface type: Paved
Price history
| Date | Event | Price |
|---|---|---|
| 6/21/2024 | Sold | $605,000-1.5%$303/sqft |
Source: MLS PIN #73217045 | ||
| 5/16/2024 | Contingent | $614,500$307/sqft |
Source: MLS PIN #73217045 | ||
| 3/27/2024 | Listed for sale | $614,500-0.1%$307/sqft |
Source: MLS PIN #73217045 | ||
| 3/27/2024 | Listing removed | $615,000$308/sqft |
Source: MLS PIN #73140657 | ||
| 7/26/2023 | Listed for sale | $615,000+339.3%$308/sqft |
Source: MLS PIN #73140657 | ||
Public tax history
| Year | Property taxes | Tax assessment |
|---|---|---|
| 2025 | $6,527 +706.8% | $549,400 +727.4% |
| 2024 | $809 +12.2% | $66,400 +15.1% |
| 2023 | $721 -37.6% | $57,700 -30.3% |
Find assessor info on the county website
Neighborhood: 01570
Nearby schools
GreatSchools rating
- 4/10Park Avenue Elementary SchoolGrades: PK-4Distance: 0.4 mi
- 3/10Webster Middle SchoolGrades: 5-8Distance: 1 mi
- 2/10Bartlett High SchoolGrades: 9-12Distance: 1.2 mi
Schools provided by the listing agent
- Elementary: Public/Private
- Middle: Public/Private
- High: Bartlet/Baypath
Source: MLS PIN. This data may not be complete. We recommend contacting the local school district to confirm school assignments for this home.

Get pre-qualified for a loan
At Zillow Home Loans, we can pre-qualify you in as little as 5 minutes with no impact to your credit score.An equal housing lender. NMLS #10287.
Sell for more on Zillow
Get a free Zillow Showcase℠ listing and you could sell for .
$638,000
2% more+ $12,760
With Zillow Showcase(estimated)
$650,760