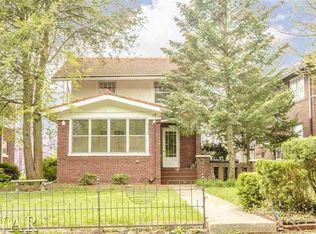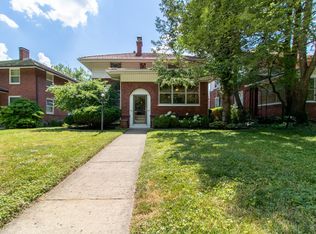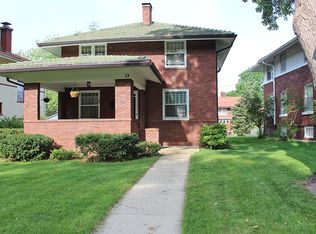Looking for a stylish home that perfectly blends the days of old and todays modern amenities? Look no further, the gorgeous home in the desirable Cedar Crest Historical District. Imagine getting to walk in every day to sun filled rooms, slate floor entry, restored original hardwood and charm galore! Fireplace has a fresh look with new tile, refinished mantel and an electric insert to make the living room a cozy spot to spend your time. Kitchen updated to maximize the space with a wine fridge, gas range, fridge, tile backsplash, sink, garbage disposal, and elegant black honed granite countertop that are all less than 4 years old, along with ample storage and pantry space and a dishwasher '17. French doors lead you in to a sun room that makes the perfect dining room. There is another sun room on the opposite side of the house that makes an ideal office, art space, or reading lounge. All three of the bathrooms have been updated in the past two years; new tile floor and walk in tiled shower, classic marble vanity top, and stool in the upstairs bath, new tub with surround, vinyl floor, vanity and stool in the lower level bath. The HVAC system has been immaculately maintained with semi-annual service, furnace new in '12, AC new in '10. The water heater was replaced '19. As if this isn't enough to want to make you want to call this house home, it also has a hardwired Ring doorbell, Nest thermostat, deck '12, tile roof '12, fenced yard, sewer line updates '19, and lots of updated light fixtures. Just one block from the constitution trail, and close to ISU, IWU, Uptown, and BroMenn. Check this one out before it is gone!
This property is off market, which means it's not currently listed for sale or rent on Zillow. This may be different from what's available on other websites or public sources.



