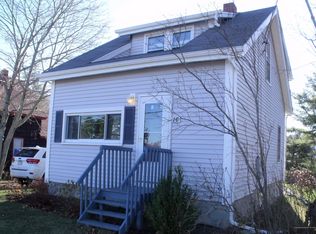Closed
$642,000
17 Broadturn Road, Scarborough, ME 04074
4beds
2,264sqft
Single Family Residence
Built in 1948
0.64 Acres Lot
$652,200 Zestimate®
$284/sqft
$3,032 Estimated rent
Home value
$652,200
$600,000 - $711,000
$3,032/mo
Zestimate® history
Loading...
Owner options
Explore your selling options
What's special
Step into the warmth and character of this classic Gambrel, where modern convenience meets timeless charm. Nestled in the heart of Scarborough, this 4-bedroom, 2.5-bathroom home offers a spacious and versatile layout perfect for those who love historic details with room to grow.
The inviting living and dining rooms each feature their own fireplace, creating a cozy ambiance for quiet evenings or lively gatherings. The first floor bonus room will make a perfect office or play area. A dedicated laundry space on the second floor adds everyday convenience, while the newly renovated primary suite—complete with its own en suite bathroom—provides a private retreat at the end of the day.
Beyond the home itself, the property offers incredible potential. A large deck overlooks a sprawling yard, ideal for outdoor enjoyment. The barn, with its loft space, presents an exciting opportunity for a workshop, studio, or even a commercial venture (subject to zoning approval) and a full basement provides abundant storage. Located in a TVC Zone, this property has the potential for commercial projects and/or multi-unit conversion.
With a location that balances peaceful surroundings with proximity to everything Scarborough has to offer, including multiple beaches, shopping, and dining, this property is a rare find. Whether you're looking for a charming home, an investment opportunity, or both—this Scarborough gem is ready for its next chapter.
Schedule a showing today and explore the possibilities!
Zillow last checked: 8 hours ago
Listing updated: May 02, 2025 at 12:14pm
Listed by:
Keller Williams Realty scottandsunny@kw.com
Bought with:
Portside Real Estate Group
Source: Maine Listings,MLS#: 1617973
Facts & features
Interior
Bedrooms & bathrooms
- Bedrooms: 4
- Bathrooms: 3
- Full bathrooms: 2
- 1/2 bathrooms: 1
Primary bedroom
- Features: Full Bath
- Level: Second
Bedroom 2
- Level: Second
Bedroom 3
- Level: Second
Bedroom 4
- Level: Second
Dining room
- Level: First
Kitchen
- Level: First
Laundry
- Level: Second
Living room
- Level: First
Office
- Level: First
Heating
- Heat Pump, Other, Steam
Cooling
- Heat Pump
Appliances
- Included: Dishwasher, Dryer, Microwave, Electric Range, Refrigerator, Washer
Features
- Storage, Primary Bedroom w/Bath
- Flooring: Carpet, Tile, Wood
- Basement: Interior Entry,Bulkhead,Full,Unfinished
- Number of fireplaces: 2
Interior area
- Total structure area: 2,264
- Total interior livable area: 2,264 sqft
- Finished area above ground: 2,264
- Finished area below ground: 0
Property
Parking
- Parking features: Paved, 1 - 4 Spaces
Features
- Patio & porch: Deck, Porch
- Has view: Yes
- View description: Fields, Trees/Woods
Lot
- Size: 0.64 Acres
- Features: Near Golf Course, Near Public Beach, Near Shopping, Near Turnpike/Interstate, Near Town, Level, Open Lot, Landscaped
Details
- Additional structures: Barn(s)
- Parcel number: SCARMU034L028
- Zoning: TVC
Construction
Type & style
- Home type: SingleFamily
- Architectural style: Dutch Colonial
- Property subtype: Single Family Residence
Materials
- Wood Frame, Wood Siding
- Roof: Shingle
Condition
- Year built: 1948
Utilities & green energy
- Electric: Circuit Breakers
- Sewer: Private Sewer, Septic Design Available
- Water: Public
Community & neighborhood
Location
- Region: Scarborough
Other
Other facts
- Road surface type: Paved
Price history
| Date | Event | Price |
|---|---|---|
| 5/2/2025 | Sold | $642,000+11.7%$284/sqft |
Source: | ||
| 4/10/2025 | Pending sale | $575,000$254/sqft |
Source: | ||
| 4/3/2025 | Listed for sale | $575,000+318.2%$254/sqft |
Source: | ||
| 3/10/2025 | Sold | $137,500$61/sqft |
Source: Public Record Report a problem | ||
Public tax history
| Year | Property taxes | Tax assessment |
|---|---|---|
| 2024 | $5,625 | $352,200 |
| 2023 | $5,625 +3.8% | $352,200 |
| 2022 | $5,420 +3.6% | $352,200 |
Find assessor info on the county website
Neighborhood: Dunstan
Nearby schools
GreatSchools rating
- NABlue Point SchoolGrades: K-2Distance: 1.6 mi
- 9/10Scarborough Middle SchoolGrades: 6-8Distance: 3 mi
- 9/10Scarborough High SchoolGrades: 9-12Distance: 3 mi

Get pre-qualified for a loan
At Zillow Home Loans, we can pre-qualify you in as little as 5 minutes with no impact to your credit score.An equal housing lender. NMLS #10287.
