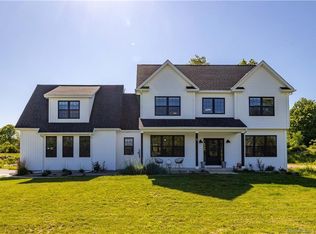Sold for $889,900 on 02/18/25
$889,900
17 Broad Meadow Road, Colchester, CT 06415
4beds
3,389sqft
Single Family Residence
Built in 2024
1.23 Acres Lot
$951,100 Zestimate®
$263/sqft
$4,952 Estimated rent
Home value
$951,100
$837,000 - $1.07M
$4,952/mo
Zestimate® history
Loading...
Owner options
Explore your selling options
What's special
Welcome to Colchester's finest new construction subdivision, nestled amidst 240 acres of open space, offering an unparalleled blend of luxury and comfort. This stunning home offers 3 levels. The main level features a modern kitchen with stainless steel appliances, including a gas stove, walk-in pantry, granite counter tops and island. Sliders open to the back deck. The open-concept living room offers a propane fireplace. Formal living and dining rooms provide elegant spaces for entertaining guests and hosting dinners. A convenient mudroom with a bench ensures storage and organization. The upper level offers four bedrooms, including a primary bedroom with a beautiful ensuite bathroom and a walk-in closet. A large bonus room over the garage offers versatile space for a playroom, office, or additional living area. Architectural charm abounds with a balcony overlooking the foyer. The lower-level is a walk out with windows and high ceilings. Interior details include 2 story foyer, crown molding, wainscoting, recessed lights, and gleaming hardwood floors throughout. Outside, enjoy a back deck for outdoor dining and relaxation and a covered front porch.. Lot 100 is now 17 Broad Meadow Rd... Lot 102 is now 32 Broad Meadow Rd.
Zillow last checked: 8 hours ago
Listing updated: February 18, 2025 at 01:08pm
Listed by:
Sherry Borgeson 860-334-0095,
Berkshire Hathaway NE Prop. 860-537-6699,
Bryan Feery 860-508-3898,
Berkshire Hathaway NE Prop.
Bought with:
Barbara Royea, RES.0805736
Carl Guild & Associates
Source: Smart MLS,MLS#: 24029114
Facts & features
Interior
Bedrooms & bathrooms
- Bedrooms: 4
- Bathrooms: 3
- Full bathrooms: 2
- 1/2 bathrooms: 1
Primary bedroom
- Features: Full Bath, Walk-In Closet(s), Hardwood Floor
- Level: Upper
- Area: 263.94 Square Feet
- Dimensions: 16.6 x 15.9
Bedroom
- Features: Hardwood Floor
- Level: Upper
- Area: 157.44 Square Feet
- Dimensions: 12.3 x 12.8
Bedroom
- Features: Hardwood Floor
- Level: Upper
- Area: 161.28 Square Feet
- Dimensions: 12.6 x 12.8
Bedroom
- Features: Hardwood Floor
- Level: Upper
- Area: 143.75 Square Feet
- Dimensions: 12.5 x 11.5
Dining room
- Features: High Ceilings, Hardwood Floor
- Level: Main
- Area: 233.12 Square Feet
- Dimensions: 18.8 x 12.4
Family room
- Features: High Ceilings, Ceiling Fan(s), Gas Log Fireplace, Hardwood Floor
- Level: Main
- Area: 325.65 Square Feet
- Dimensions: 16.7 x 19.5
Kitchen
- Features: High Ceilings, Balcony/Deck, Granite Counters, Kitchen Island, Pantry, Sliders
- Level: Main
- Area: 312.9 Square Feet
- Dimensions: 21 x 14.9
Living room
- Features: High Ceilings, Hardwood Floor
- Level: Main
- Area: 152.95 Square Feet
- Dimensions: 13.3 x 11.5
Rec play room
- Features: Hardwood Floor
- Level: Upper
Heating
- Forced Air, Propane
Cooling
- Central Air
Appliances
- Included: Gas Range, Microwave, Range Hood, Refrigerator, Dishwasher, Water Heater, Tankless Water Heater
- Laundry: Upper Level, Mud Room
Features
- Open Floorplan
- Basement: Full
- Attic: Access Via Hatch
- Number of fireplaces: 1
Interior area
- Total structure area: 3,389
- Total interior livable area: 3,389 sqft
- Finished area above ground: 3,389
Property
Parking
- Total spaces: 2
- Parking features: Attached, Garage Door Opener
- Attached garage spaces: 2
Features
- Patio & porch: Deck
Lot
- Size: 1.23 Acres
- Features: Subdivided
Details
- Parcel number: 2565704
- Zoning: Res
Construction
Type & style
- Home type: SingleFamily
- Architectural style: Colonial
- Property subtype: Single Family Residence
Materials
- Vinyl Siding
- Foundation: Concrete Perimeter
- Roof: Asphalt
Condition
- Completed/Never Occupied
- Year built: 2024
Utilities & green energy
- Sewer: Septic Tank
- Water: Well
- Utilities for property: Cable Available
Community & neighborhood
Community
- Community features: Library, Medical Facilities, Public Rec Facilities
Location
- Region: Colchester
Price history
| Date | Event | Price |
|---|---|---|
| 2/18/2025 | Sold | $889,900-1.1%$263/sqft |
Source: | ||
| 1/20/2025 | Contingent | $899,900$266/sqft |
Source: | ||
| 6/29/2024 | Listed for sale | $899,900+127.9%$266/sqft |
Source: | ||
| 2/7/2018 | Listing removed | $394,900$117/sqft |
Source: Berkshire Hathaway HomeServices New England Properties #170037278 Report a problem | ||
| 2/2/2018 | Listed for sale | $394,900$117/sqft |
Source: Berkshire Hathaway HomeServices New England Properties #170037278 Report a problem | ||
Public tax history
Tax history is unavailable.
Neighborhood: 06415
Nearby schools
GreatSchools rating
- NAColchester Elementary SchoolGrades: PK-2Distance: 1.7 mi
- 7/10William J. Johnston Middle SchoolGrades: 6-8Distance: 1.7 mi
- 9/10Bacon AcademyGrades: 9-12Distance: 1.4 mi
Schools provided by the listing agent
- Elementary: Colchester
- High: Bacon Academy
Source: Smart MLS. This data may not be complete. We recommend contacting the local school district to confirm school assignments for this home.

Get pre-qualified for a loan
At Zillow Home Loans, we can pre-qualify you in as little as 5 minutes with no impact to your credit score.An equal housing lender. NMLS #10287.
Sell for more on Zillow
Get a free Zillow Showcase℠ listing and you could sell for .
$951,100
2% more+ $19,022
With Zillow Showcase(estimated)
$970,122