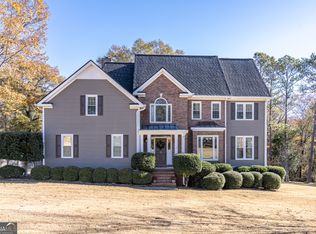HUGE HOUSE!! GORGEOUS TRIPLE TREY CEILINGS, HEAVY CROWN MOLDING, HEAVY BASE MOLDING, 3 FIREPLACES, INCLUDING ONE IN THE MASTER BATH, GORGEOUS HARDWOOD FLOORS, 2 OUTSIDE LIVING AREAS, 2 KITCHENS,TONS OF STORAGE SPACE. 2 CAR GARAGE ON THE MAIN LEVEL, 2 TANDUM GARAGES IN BASEMENT WHICH WILL HOLD 6 MORE CARS. GREATROOM, BEDROOM, KITCHEN, BATHROOM IN BASEMENT. CAN BE A WHOLE APARTMENT WITH ITS OWN, GARAGE AND ENTRANCE. BETTER THAN NEW. BUILT BY A BUILDER FOR HIMSELF. THIS HOUSE IS THE BEST BANG FOR BUCK IN ALL OF FLOYD COUNTY!!IF YOU SAW THIS BEFORE, YOU SHOULD SEE IT NOW. AWESOME!!! AS OF 8/7/17, SELLER HAS PAINTED THE DINING ROOM CEILING, THE POWDER ROOM AND THE OFFICE. LOOKS AMAZING!!!!A MUST TO SEE IF YOU WANT TONS OF BEAUTIFUL SPACE!!
This property is off market, which means it's not currently listed for sale or rent on Zillow. This may be different from what's available on other websites or public sources.
