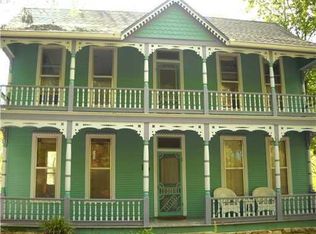You'll feel at home walking into the front door of this cottage with its casual floorplan, vintage wide plank pine floors and abundant windows. Soft natural light makes the living room a cozy retreat and an adjoining main floor bedroom can easily work as a extension of the living space as a media or reading room. The heart pine plank floors continue into the breakfast room and kitchen that overlook a wooded ravine giving these rooms a treehouse feel. New granite countertops, open shelving, white wainscoting, chair rail molding, and a porcelain farm sink create a modern cottage style kitchen ready for entertaining. A sunny laundry room off the kitchen boasts another porcelain sink, washer and dryer, and a half bath. A staircase to the second floor has an inviting bench seat in the upper level sitting room. An adjoining guest bedroom has pine plank floors and a large closet with louvered doors. The master bedroom is spacious with a vaulted ceiling and painted wood floors. The roomy upstairs bath has white wainscoting with a vintage porcelain clawfoot tub and a separate shower. The porcelain hand sink has a custom cabinet with storage underneath. A large linen closet with double paneled doors and shelving offers more storage space. A covered porch stretches across the front of the cottage and wraps around both sides. The south porch overlooks several flower beds and a greenbelt creating a great relaxing spot to catch a breeze. The home has been improved and maintained with a new roof, new central heat and air, and a backup mini-split system on the upper level for additional comfort. A walkout basement provides room for a workshop and more storage. There are three off-street parking spaces. You will enjoy the quick walk to downtown shopping and dining just a few blocks away.
This property is off market, which means it's not currently listed for sale or rent on Zillow. This may be different from what's available on other websites or public sources.

