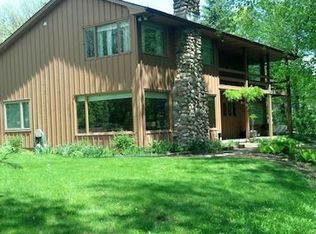If you cherish nature, security and beautiful interior spaces, this gorgeous riverfront home is THE ONE! Exceptional opportunity for privacy w/great proximity to amenities. Kitchen living room boast floor-to-ceiling views. Primary suite features fireplace, walk-out to patio, double-size programmable shower + soaker tub. 2 add'l BR w/ensuite baths. Gorgeous bar in LL plus climate-controlled wine cellar, office artist studio. Ravine to the back surrounded by hardwoods w/205+ft of river frontage. Outdoor patio (2400 sq ft) space features hottub, tiered spaces, gas firepit, grilling station. Exceptional landscaping. Commercial-grade technology. Full amenities list available by request. Some pics digitally colorized. Actual room pics included here, as well.
This property is off market, which means it's not currently listed for sale or rent on Zillow. This may be different from what's available on other websites or public sources.
