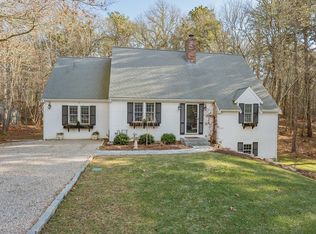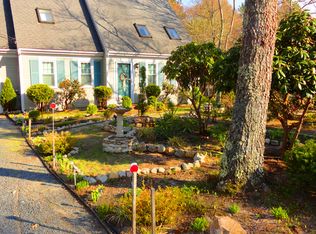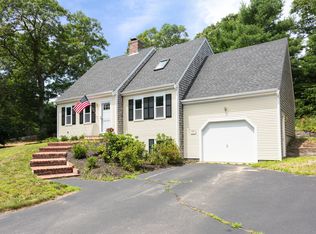Sold for $980,000
$980,000
17 Briar Patch Road, Osterville, MA 02655
3beds
2,185sqft
Single Family Residence
Built in 1984
0.52 Acres Lot
$991,800 Zestimate®
$449/sqft
$4,782 Estimated rent
Home value
$991,800
$893,000 - $1.10M
$4,782/mo
Zestimate® history
Loading...
Owner options
Explore your selling options
What's special
Welcome to 17 Briar Patch Rd, a lovely Cape style home located in a desirable Osterville neighborhood. Offering 2,185 square feet of comfortable living space, featuring 3 spacious bedrooms, 3.5 bathrooms and a dedicated home office, perfect for remote work or study. Primary bedroom with private bathroom is on 1st floor as well as laundry! The inviting living room is centered around a cozy fireplace, creating a warm and welcoming atmosphere for gatherings and relaxation.Step outside to enjoy the serene outdoor spaces, including a deck, front yard, and back yard, perfect for entertaining or simply enjoying the tranquility of the surroundings. The full unfinished basement with walk out provides additional storage or potential for customization to suit your needs. Updates include flooring, windows, landscaping/retaining wall in front yard and new oil tank.Short drive to Osterville Village where you will find local shops & restaurants. Don't miss the opportunity to make this beautiful home your own. Schedule a viewing today! Buyers to verify all information here in.
Zillow last checked: 8 hours ago
Listing updated: April 03, 2025 at 01:23pm
Listed by:
The Norton Team 508-367-2023,
Kinlin Grover Compass
Bought with:
Catherine Weiner, 9554338
Keller Williams Pinnacle Metro West
Source: CCIMLS,MLS#: 22500482
Facts & features
Interior
Bedrooms & bathrooms
- Bedrooms: 3
- Bathrooms: 4
- Full bathrooms: 3
- 1/2 bathrooms: 1
- Main level bathrooms: 2
Primary bedroom
- Description: Door(s): French
- Level: First
Bedroom 2
- Description: Flooring: Carpet
- Features: Bedroom 2, Closet
- Level: Second
Bedroom 3
- Description: Flooring: Carpet
- Features: Bedroom 3, Closet
- Level: Second
Primary bathroom
- Features: Private Full Bath
Dining room
- Description: Flooring: Bamboo
- Features: Dining Room
Kitchen
- Description: Countertop(s): Granite,Flooring: Tile
- Features: Kitchen, Breakfast Bar
- Level: First
Living room
- Description: Fireplace(s): Gas,Flooring: Bamboo
- Features: Living Room
- Level: First
Heating
- Hot Water
Cooling
- None
Appliances
- Laundry: Laundry Room, First Floor
Features
- Linen Closet, Pantry
- Flooring: Wood, Carpet
- Doors: French Doors
- Basement: Interior Entry,Full
- Number of fireplaces: 1
- Fireplace features: Gas
Interior area
- Total structure area: 2,185
- Total interior livable area: 2,185 sqft
Property
Parking
- Total spaces: 3
Features
- Stories: 2
- Exterior features: Private Yard
Lot
- Size: 0.52 Acres
- Features: In Town Location, School, House of Worship, Shopping, South of 6A
Details
- Parcel number: 144040
- Zoning: RC
- Special conditions: None
Construction
Type & style
- Home type: SingleFamily
- Property subtype: Single Family Residence
Materials
- Clapboard, Shingle Siding
- Foundation: Concrete Perimeter, Poured
- Roof: Asphalt
Condition
- Updated/Remodeled, Actual
- New construction: No
- Year built: 1984
- Major remodel year: 2005
Utilities & green energy
- Sewer: Septic Tank, Private Sewer
Community & neighborhood
Location
- Region: Osterville
Other
Other facts
- Listing terms: Cash
- Road surface type: Paved
Price history
| Date | Event | Price |
|---|---|---|
| 4/3/2025 | Sold | $980,000+0.5%$449/sqft |
Source: | ||
| 2/15/2025 | Pending sale | $975,000$446/sqft |
Source: | ||
| 2/11/2025 | Listed for sale | $975,000+466.9%$446/sqft |
Source: | ||
| 12/12/1989 | Sold | $172,000$79/sqft |
Source: Public Record Report a problem | ||
Public tax history
| Year | Property taxes | Tax assessment |
|---|---|---|
| 2025 | $5,411 +8% | $668,900 +4.3% |
| 2024 | $5,009 +2.6% | $641,400 +9.6% |
| 2023 | $4,881 +8.9% | $585,200 +25.8% |
Find assessor info on the county website
Neighborhood: Osterville
Nearby schools
GreatSchools rating
- 3/10Barnstable United Elementary SchoolGrades: 4-5Distance: 1.3 mi
- 4/10Barnstable High SchoolGrades: 8-12Distance: 3.3 mi
- 7/10West Villages Elementary SchoolGrades: K-3Distance: 1.5 mi
Schools provided by the listing agent
- District: Barnstable
Source: CCIMLS. This data may not be complete. We recommend contacting the local school district to confirm school assignments for this home.
Get a cash offer in 3 minutes
Find out how much your home could sell for in as little as 3 minutes with a no-obligation cash offer.
Estimated market value$991,800
Get a cash offer in 3 minutes
Find out how much your home could sell for in as little as 3 minutes with a no-obligation cash offer.
Estimated market value
$991,800


