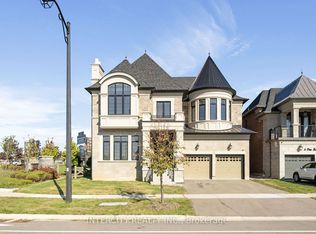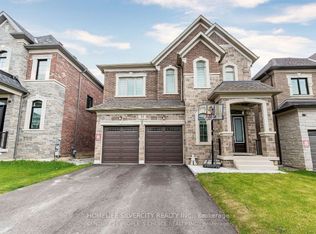Sold for $1,852,000 on 05/05/25
C$1,852,000
17 Brant Dr, Vaughan, ON L3L 0B3
5beds
3,298sqft
Single Family Residence, Residential
Built in ----
4,826.73 Square Feet Lot
$-- Zestimate®
C$562/sqft
$-- Estimated rent
Home value
Not available
Estimated sales range
Not available
Not available
Loading...
Owner options
Explore your selling options
What's special
*Wow*Absolutely Gorgeous Brand New Custom Built Designed Model Home Nestled In The New Pine Valley Estates Enclave!*An Entertainer's Dream Home Right Out Of A Magazine!*Incredible Curb Appeal With Modern Brick & Stone Exterior, Covered Front Loggia, Double Garage & Double Door Entry*A Masterfully Designed Open Concept Design Perfect For Hosting Family & Friends*Gorgeous Chef Inspired Kitchen With Butlery Connecting To The Dining Room, Stainless Steel Appliances, Gas Stove, Quartz Counters, Custom Backsplash, Centre Island, Breakfast Bar, Valance Lighting, Crown Mouldings, WALK-IN PANTRY... & Do You Want To Know What The Best Upgrade Is?... 4 Oversized Sliding Glass Patio Doors To Your Walk-Out Sundeck!*Stunning 2-Way Gas Fireplace Connecting The Kitchen To The Family Room With A Custom Waffle Ceiling & Pot Lights*Main Floor Den With Custom French Pocket Doors & A Coffered Ceiling*Large Sunken Mudroom With Bench, Plenty Of Storage Space, Double Closet & Access To Garage*Amazing Master Retreat With A Custom Walk-Through Closet With Built-In Organizers, Electric Linear Fireplace & A Custom 5 Piece Ensuite With Double Sinks, Dropped Makeup Vanity, Floating Soaker Tub, Glass Shower & Water Closet*4 Spacious Bedrooms All With Walk-In Closets & Access To Bathrooms*Convenient Second Floor Laundry Room*Professionally Finished By Builder Walk-Out Basement Apartment With Recreation Room, Kitchen With Stainless Steel Appliances, 2 Additional Bedrooms, 4 Piece Bath & Separate Laundry Room*Enjoy Family Fun In Your Backyard With Ample Space For Family BBQ's & Kids To Run Around & Play*Minutes To High Ranking Schools, Parks, Hospital, Grocery, Canada's Wonderland, Vaughan Mills Mall & Hwy 400*Put This Beauty On Your Must-See List Today!*Includes: 2 Fridges, 2 Stoves, 2 Dishwashers, 2 Washers, 2 Dryers, Cac, Window Coverings, Exterior Pot Lights, 10 Ft Ceilings on Main, 9ft Ceilings on 2nd Floor*So Many Upgrades!*
Zillow last checked: 8 hours ago
Listing updated: July 08, 2025 at 02:23pm
Listed by:
Lino Arci, Salesperson,
RE/MAX Hallmark Realty Ltd. Brokerage
Source: ITSO,MLS®#: 40705638Originating MLS®#: Barrie & District Association of REALTORS® Inc.
Facts & features
Interior
Bedrooms & bathrooms
- Bedrooms: 5
- Bathrooms: 5
- Full bathrooms: 4
- 1/2 bathrooms: 1
- Main level bathrooms: 1
Kitchen
- Level: Basement,Main
Heating
- Natural Gas
Cooling
- Central Air
Appliances
- Included: Dishwasher, Dryer, Gas Stove, Refrigerator, Washer
- Laundry: Laundry Room, Lower Level, Main Level
Features
- In-Law Floorplan
- Windows: Window Coverings
- Basement: Walk-Out Access,Full,Finished
- Number of fireplaces: 2
Interior area
- Total structure area: 3,298
- Total interior livable area: 3,298 sqft
- Finished area above ground: 3,298
Property
Parking
- Total spaces: 4
- Parking features: Attached Garage, Private Drive Double Wide
- Attached garage spaces: 2
- Uncovered spaces: 2
Features
- Patio & porch: Deck, Porch
- Exterior features: Balcony
- Frontage type: South
- Frontage length: 42.03
Lot
- Size: 4,826 sqft
- Dimensions: 114.84 x 42.03
- Features: Urban, Greenbelt, Hospital, Park, Rec./Community Centre, Schools
Details
- Parcel number: 033260584
- Zoning: RD2
Construction
Type & style
- Home type: SingleFamily
- Architectural style: Two Story
- Property subtype: Single Family Residence, Residential
Materials
- Brick, Stone
- Foundation: Poured Concrete
- Roof: Shingle
Condition
- 0-5 Years
- New construction: No
Utilities & green energy
- Sewer: Sewer (Municipal)
- Water: Municipal
Community & neighborhood
Location
- Region: Vaughan
Price history
| Date | Event | Price |
|---|---|---|
| 5/5/2025 | Sold | C$1,852,000C$562/sqft |
Source: ITSO #40705638 | ||
Public tax history
Tax history is unavailable.
Neighborhood: L3L
Nearby schools
GreatSchools rating
No schools nearby
We couldn't find any schools near this home.

