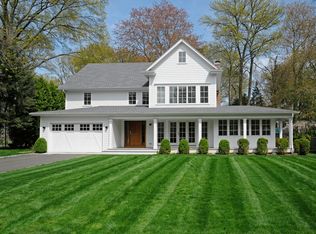Sold for $4,825,000
$4,825,000
17 Bramble Ln, Riverside, CT 06878
6beds
5,991sqft
Residential, Single Family Residence
Built in 2024
0.29 Acres Lot
$5,128,100 Zestimate®
$805/sqft
$30,424 Estimated rent
Home value
$5,128,100
$4.56M - $5.74M
$30,424/mo
Zestimate® history
Loading...
Owner options
Explore your selling options
What's special
Sophisticated new brick construction with an elegant floor plan, character oak floors, 3 fireplaces and designer finishes. Luxuriously appointed, the custom gourmet kitchen with breakfast room features a quartz waterfall island and opens into family room with gas fireplace. Sliding doors from the family room lead to stone terrace with outdoor fireplace overlooking level backyard. Open-plan dining room/living room with fireplace also adjoins the kitchen. Upstairs are 4 en-suite bedrooms, including exquisite primary suite with fireplace, balcony, 2 walk-in closets and sunny marble bathroom. Office space plus another bedroom and bath on 3rd floor. Finished lower level with 6th bedroom and bath and flexible playroom/gym space. Ideally located across the street from the Riverside School.
Zillow last checked: 8 hours ago
Listing updated: October 12, 2024 at 06:33am
Listed by:
Joseph Barbieri 203-940-2025,
Sotheby's International Realty
Bought with:
Joseph Barbieri, RES.0031510
Sotheby's International Realty
Source: Greenwich MLS, Inc.,MLS#: 120557
Facts & features
Interior
Bedrooms & bathrooms
- Bedrooms: 6
- Bathrooms: 8
- Full bathrooms: 6
- 1/2 bathrooms: 2
Heating
- Natural Gas, Hydro-Air
Cooling
- Central Air
Appliances
- Laundry: Laundry Room
Features
- Sep Shower, Pantry
- Basement: Finished
- Number of fireplaces: 3
Interior area
- Total structure area: 5,991
- Total interior livable area: 5,991 sqft
Property
Parking
- Total spaces: 2
- Parking features: Garage Door Opener
- Garage spaces: 2
Features
- Patio & porch: Terrace
Lot
- Size: 0.29 Acres
- Features: Level
Details
- Parcel number: 052583/s
- Zoning: R-12
- Other equipment: Generator
Construction
Type & style
- Home type: SingleFamily
- Architectural style: Colonial
- Property subtype: Residential, Single Family Residence
Materials
- Brick
- Roof: Asphalt
Condition
- Year built: 2024
Utilities & green energy
- Water: Public
Community & neighborhood
Security
- Security features: Security System
Location
- Region: Riverside
Price history
| Date | Event | Price |
|---|---|---|
| 10/11/2024 | Sold | $4,825,000-3.4%$805/sqft |
Source: | ||
| 9/6/2024 | Pending sale | $4,995,000$834/sqft |
Source: | ||
| 7/18/2024 | Price change | $4,995,000-5.7%$834/sqft |
Source: | ||
| 5/15/2024 | Listed for sale | $5,295,000+198.9%$884/sqft |
Source: | ||
| 8/19/2022 | Sold | $1,771,750+7.4%$296/sqft |
Source: | ||
Public tax history
| Year | Property taxes | Tax assessment |
|---|---|---|
| 2025 | $31,874 +73.5% | $2,579,010 +67.6% |
| 2024 | $18,369 +35.6% | $1,538,950 +32.2% |
| 2023 | $13,549 +0.9% | $1,164,380 |
Find assessor info on the county website
Neighborhood: Riverside
Nearby schools
GreatSchools rating
- 9/10Riverside SchoolGrades: K-5Distance: 0.1 mi
- 9/10Eastern Middle SchoolGrades: 6-8Distance: 0.1 mi
- 10/10Greenwich High SchoolGrades: 9-12Distance: 1.7 mi
Schools provided by the listing agent
- Elementary: Riverside
- Middle: Eastern
Source: Greenwich MLS, Inc.. This data may not be complete. We recommend contacting the local school district to confirm school assignments for this home.
Sell for more on Zillow
Get a Zillow Showcase℠ listing at no additional cost and you could sell for .
$5,128,100
2% more+$102K
With Zillow Showcase(estimated)$5,230,662
