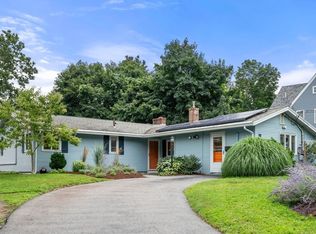*COMPLETE DESIGNER RENOVATION BY PREMIER BUILDER* Nestled on a gorgeous side street in the highly desirable Wethersfield neighborhood, this perfect location is within walking distance to Wilson Middle/Ben-hem Elementary, with easy access to commuting routes. This home has remarkable presences, with 4 BEDS, 2.5 BATHS, and an incredible 2 CAR GARAGE. The interior truly shines, with a glistening kitchen featuring quartz countertops, stainless steel appliances, pantry and more!The open floor plan allows easy access to the backyard, mudroom, and dining/family room; perfect for todays active lifestyle. The expansive 2nd floor offers proportional bedrooms and 2 sparkling bathrooms. The private and massive master suite is the perfect retreat, with fully tiled shower, free standing soaking tub, two built out walk- in closets. Save money with the TANKLESS HOT WATER system, and easily clean with CENTRAL VAC. The walk up attic is a fantastic additional space for a game room or office.ACT NOW HOME IS CURRENTLY UNDER CONSTRUCTION CONTACT VINCENT NARDONE FOR SHOWINGS AND INQUIRIES 781-697-7116, vnardone@jtfleming.com
This property is off market, which means it's not currently listed for sale or rent on Zillow. This may be different from what's available on other websites or public sources.
