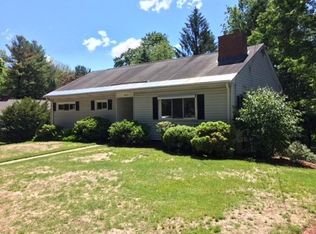Sold for $532,500
$532,500
17 Bowl Rd, Chelmsford, MA 01824
3beds
2,219sqft
Single Family Residence
Built in 1957
0.36 Acres Lot
$607,500 Zestimate®
$240/sqft
$3,455 Estimated rent
Home value
$607,500
$577,000 - $638,000
$3,455/mo
Zestimate® history
Loading...
Owner options
Explore your selling options
What's special
SELLERS WILL NOT ACCEPT ANY OFFERS FROM ABSENT BUYERS. Prime Westlands location. This custom built Ranch has been very well cared for by the current owner. The newly purchased stainless steel convection oven and the large, double door fridge are added bonuses to this wonderful eat in kitchen. The main floor living room is pretty big and has lots of natural light. There are 2 good-sized bedrooms and a modern bathroom. The lower level makes a perfect suite for anyone looking for some in home privacy. The new heat/central air furnace was installed in 2018, and the water heater was installed in 2015. This house is so deceiving from road. The rooms are few but very generous. You get a great house in the ideal location for any commuter. 1st floor and lower level sq ft has been adjusted.
Zillow last checked: 8 hours ago
Listing updated: May 03, 2023 at 03:39pm
Listed by:
Alcina Buckley 978-319-2767,
Premier Properties 978-319-2767
Bought with:
Christina Marmonti
Keller Williams Gateway Realty
Source: MLS PIN,MLS#: 73082384
Facts & features
Interior
Bedrooms & bathrooms
- Bedrooms: 3
- Bathrooms: 2
- Full bathrooms: 2
- Main level bathrooms: 1
- Main level bedrooms: 2
Primary bedroom
- Features: Closet, Flooring - Hardwood
- Level: Main,First
- Area: 197.5
- Dimensions: 15 x 13.17
Bedroom 2
- Features: Ceiling Fan(s), Closet, Flooring - Hardwood
- Level: Main,First
- Area: 204.08
- Dimensions: 15.5 x 13.17
Bedroom 3
- Features: Bathroom - Full, Fireplace, Cedar Closet(s), Closet, Closet/Cabinets - Custom Built, Flooring - Wall to Wall Carpet, Remodeled
- Level: Basement
- Area: 186.33
- Dimensions: 14.33 x 13
Bathroom 1
- Features: Bathroom - Full, Bathroom - Tiled With Tub & Shower, Closet, Flooring - Vinyl, Cabinets - Upgraded, Remodeled
- Level: Main,First
Bathroom 2
- Features: Bathroom - With Shower Stall, Flooring - Vinyl, Remodeled
- Level: Basement
Family room
- Features: Window(s) - Picture, Exterior Access
- Level: Basement
- Area: 257.85
- Dimensions: 19.58 x 13.17
Kitchen
- Features: Flooring - Vinyl, Pantry, Exterior Access, Gas Stove
- Level: Main,First
- Area: 165.68
- Dimensions: 12.58 x 13.17
Living room
- Features: Flooring - Hardwood, Window(s) - Picture
- Level: Main,First
- Area: 265.53
- Dimensions: 20.17 x 13.17
Heating
- Central, Forced Air, Natural Gas
Cooling
- Central Air
Appliances
- Included: Gas Water Heater, Range, Refrigerator, Washer, Dryer
- Laundry: In Basement
Features
- Bonus Room
- Flooring: Vinyl, Carpet
- Windows: Insulated Windows
- Basement: Full,Finished,Walk-Out Access,Interior Entry
- Number of fireplaces: 1
- Fireplace features: Family Room
Interior area
- Total structure area: 2,219
- Total interior livable area: 2,219 sqft
Property
Parking
- Total spaces: 6
- Parking features: Attached, Garage Door Opener, Paved Drive, Off Street, Paved
- Attached garage spaces: 2
- Uncovered spaces: 4
Features
- Patio & porch: Patio
- Exterior features: Patio
- Fencing: Fenced/Enclosed
Lot
- Size: 0.36 Acres
- Features: Level
Details
- Parcel number: 3904107
- Zoning: res
Construction
Type & style
- Home type: SingleFamily
- Architectural style: Ranch
- Property subtype: Single Family Residence
Materials
- Frame
- Foundation: Concrete Perimeter
- Roof: Shingle
Condition
- Year built: 1957
Utilities & green energy
- Electric: Circuit Breakers, 100 Amp Service
- Sewer: Public Sewer
- Water: Public
- Utilities for property: for Gas Range, for Gas Oven
Community & neighborhood
Community
- Community features: Public Transportation, Shopping, Golf, Highway Access, House of Worship, Private School, Public School, T-Station, University
Location
- Region: Chelmsford
Other
Other facts
- Road surface type: Paved
Price history
| Date | Event | Price |
|---|---|---|
| 5/3/2023 | Sold | $532,500+6.5%$240/sqft |
Source: MLS PIN #73082384 Report a problem | ||
| 3/30/2023 | Contingent | $499,900$225/sqft |
Source: MLS PIN #73082384 Report a problem | ||
| 3/27/2023 | Listed for sale | $499,900-4.8%$225/sqft |
Source: MLS PIN #73082384 Report a problem | ||
| 3/24/2023 | Contingent | $524,900$237/sqft |
Source: MLS PIN #73082384 Report a problem | ||
| 3/23/2023 | Price change | $524,900-4.5%$237/sqft |
Source: MLS PIN #73082384 Report a problem | ||
Public tax history
| Year | Property taxes | Tax assessment |
|---|---|---|
| 2025 | $6,829 +1.7% | $491,300 -0.3% |
| 2024 | $6,715 +2.1% | $493,000 +7.7% |
| 2023 | $6,576 +1.5% | $457,600 +11.3% |
Find assessor info on the county website
Neighborhood: Westlands Area
Nearby schools
GreatSchools rating
- 9/10Center Elementary SchoolGrades: K-4Distance: 1.2 mi
- 7/10Mccarthy Middle SchoolGrades: 5-8Distance: 1.3 mi
- 8/10Chelmsford High SchoolGrades: 9-12Distance: 1.7 mi
Get a cash offer in 3 minutes
Find out how much your home could sell for in as little as 3 minutes with a no-obligation cash offer.
Estimated market value$607,500
Get a cash offer in 3 minutes
Find out how much your home could sell for in as little as 3 minutes with a no-obligation cash offer.
Estimated market value
$607,500
