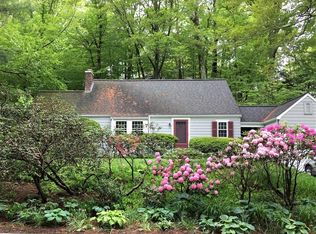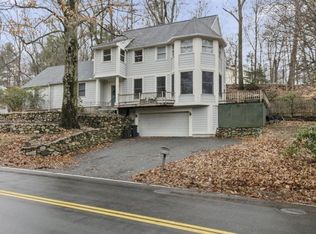Sold for $1,210,000
$1,210,000
17 Boulder Rd, Lexington, MA 02420
6beds
2,168sqft
Single Family Residence
Built in 1949
0.4 Acres Lot
$1,223,300 Zestimate®
$558/sqft
$5,304 Estimated rent
Home value
$1,223,300
$1.14M - $1.32M
$5,304/mo
Zestimate® history
Loading...
Owner options
Explore your selling options
What's special
Looking for peace, quiet and privacy? Look no further! This expansive Colonial is nestled in a serene setting on an idyllic cul-de-sac, private, yet convenient to Rt. 95 and Lexington Center, offering flexible layout to transfer space and suit your needs for home office, guest room or exercise. Bright, newly renovated kitchen with S/S appliances, granite counters and pass through to dining area is delightful! Welcoming LR w/beamed ceiling, wood wall and fireplace add rustic charm, and Family Room with cathedral ceiling, sliding door to yard, and private side entrance is a great alternative for a 1st fl. Main Bedroom or home office. There are beautiful, full bathrooms on the 1st and 2nd fl. The 2nd fl. has 4 bedrooms and convenient laundry room. Lots of room outside for play, gardening, or relaxing in awesome screenhouse! 1-car garage w/additional storage and multi-car driveway.
Zillow last checked: 8 hours ago
Listing updated: September 19, 2025 at 03:37am
Listed by:
Janet Roach 781-321-9393,
RE/MAX Andrew Realty Services 781-395-7676
Bought with:
Thaise Nunes
Stuart St James, Inc.
Source: MLS PIN,MLS#: 73416542
Facts & features
Interior
Bedrooms & bathrooms
- Bedrooms: 6
- Bathrooms: 2
- Full bathrooms: 2
Primary bedroom
- Features: Walk-In Closet(s), Flooring - Wood
- Level: Second
- Area: 208
- Dimensions: 16 x 13
Bedroom 2
- Features: Flooring - Hardwood
- Level: Second
- Area: 117
- Dimensions: 13 x 9
Bedroom 3
- Features: Flooring - Hardwood
- Level: Second
- Area: 135
- Dimensions: 15 x 9
Bedroom 4
- Features: Flooring - Hardwood
- Level: Second
- Area: 100
- Dimensions: 10 x 10
Bedroom 5
- Features: Flooring - Hardwood
- Level: First
- Area: 108
- Dimensions: 12 x 9
Bathroom 1
- Features: Bathroom - Full, Flooring - Stone/Ceramic Tile, Countertops - Stone/Granite/Solid
- Level: First
Bathroom 2
- Features: Bathroom - Full, Bathroom - Tiled With Tub & Shower, Flooring - Stone/Ceramic Tile, Countertops - Stone/Granite/Solid
- Level: Second
Dining room
- Features: Flooring - Stone/Ceramic Tile, Exterior Access, Slider
- Level: Main,First
- Area: 104
- Dimensions: 13 x 8
Family room
- Features: Cathedral Ceiling(s), Closet, Flooring - Hardwood, Exterior Access, Slider, Lighting - Overhead
- Level: Main,First
- Area: 252
- Dimensions: 18 x 14
Kitchen
- Features: Countertops - Stone/Granite/Solid, Recessed Lighting, Stainless Steel Appliances
- Level: First
- Area: 130
- Dimensions: 13 x 10
Living room
- Features: Beamed Ceilings, Flooring - Hardwood, Window(s) - Stained Glass, Recessed Lighting
- Level: Main,First
- Area: 276
- Dimensions: 23 x 12
Heating
- Baseboard, Oil
Cooling
- Wall Unit(s)
Appliances
- Included: Tankless Water Heater, Range, Dishwasher, Disposal, Microwave, Refrigerator, Washer, Dryer
- Laundry: Second Floor, Electric Dryer Hookup
Features
- Bedroom
- Flooring: Tile, Hardwood, Flooring - Hardwood
- Has basement: No
- Number of fireplaces: 1
- Fireplace features: Living Room
Interior area
- Total structure area: 2,168
- Total interior livable area: 2,168 sqft
- Finished area above ground: 2,168
Property
Parking
- Total spaces: 4
- Parking features: Detached, Storage, Off Street, Paved
- Garage spaces: 1
- Uncovered spaces: 3
Features
- Patio & porch: Screened
- Exterior features: Porch - Screened, Garden
Lot
- Size: 0.40 Acres
- Features: Cul-De-Sac, Wooded, Gentle Sloping
Details
- Parcel number: 557731
- Zoning: RS
Construction
Type & style
- Home type: SingleFamily
- Architectural style: Colonial
- Property subtype: Single Family Residence
Materials
- Frame
- Foundation: Concrete Perimeter
- Roof: Shingle
Condition
- Year built: 1949
Utilities & green energy
- Electric: Circuit Breakers
- Sewer: Public Sewer
- Water: Public
- Utilities for property: for Electric Range, for Electric Dryer
Community & neighborhood
Community
- Community features: Public Transportation, Shopping, Park, Walk/Jog Trails, Golf, Medical Facility, Bike Path, Conservation Area, Highway Access, House of Worship, Private School, Public School
Location
- Region: Lexington
- Subdivision: Lexington Manor
Price history
| Date | Event | Price |
|---|---|---|
| 9/18/2025 | Sold | $1,210,000-6.9%$558/sqft |
Source: MLS PIN #73416542 Report a problem | ||
| 9/8/2025 | Listing removed | $5,100$2/sqft |
Source: Zillow Rentals Report a problem | ||
| 8/19/2025 | Price change | $5,100-7.3%$2/sqft |
Source: Zillow Rentals Report a problem | ||
| 8/12/2025 | Listed for sale | $1,299,000+18.1%$599/sqft |
Source: MLS PIN #73416542 Report a problem | ||
| 8/9/2025 | Listed for rent | $5,500-4.3%$3/sqft |
Source: Zillow Rentals Report a problem | ||
Public tax history
| Year | Property taxes | Tax assessment |
|---|---|---|
| 2025 | $14,811 +3.3% | $1,211,000 +3.5% |
| 2024 | $14,333 +2.6% | $1,170,000 +8.8% |
| 2023 | $13,975 +5.4% | $1,075,000 +11.9% |
Find assessor info on the county website
Neighborhood: 02420
Nearby schools
GreatSchools rating
- 9/10Joseph Estabrook Elementary SchoolGrades: K-5Distance: 0.8 mi
- 9/10Wm Diamond Middle SchoolGrades: 6-8Distance: 0.3 mi
- 10/10Lexington High SchoolGrades: 9-12Distance: 1.6 mi
Get a cash offer in 3 minutes
Find out how much your home could sell for in as little as 3 minutes with a no-obligation cash offer.
Estimated market value$1,223,300
Get a cash offer in 3 minutes
Find out how much your home could sell for in as little as 3 minutes with a no-obligation cash offer.
Estimated market value
$1,223,300

