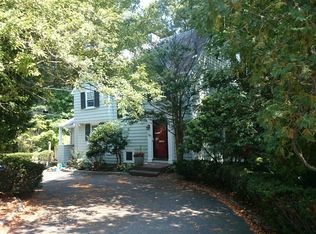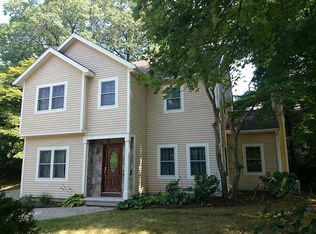Magnificent Colonial in sought after Chestnut Hill neighborhood. Beautifully appointed throughout, this home exquisitely combines classic details w/ modern upgrades & open floor plan. Notable features include: gourmet granite kitchen w/ center island, wine fridge, stainless steel appliances; sun filled living room with custom built-ins and gas fireplace; first floor home office with French doors; formal dining room with wainscoting; luxurious primary bedroom w/ walk in closet, marble bathroom w/ spa tub & steam/rain shower; 3 additional bedrooms w/ 2 en-suite bathrooms; heated 2 car garage. The finished lower level w/ 2 large rooms, garage access, wet bar, beverage fridge & bathroom offers endless possibilities. Additional sq. footage potential in walk up attic. Private yard w/ patio and mature plantings are perfect for outdoor entertaining. Conveniently located near k-12 schools, Chestnut Hill T Stop, The Shops at Chestnut Hill, The Street & RT 9. An ideal property to call home.
This property is off market, which means it's not currently listed for sale or rent on Zillow. This may be different from what's available on other websites or public sources.

