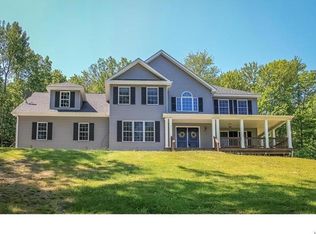Calling all developers sitting on beautiful 20+ acres sub dividend potential further but have to go through the motions with building department for approval. Private road Legal 2 family homes completely gutted one home we have floor plans ready to get permit there is also a beautiful red Barn and a horse stable or other use beautiful water fall coming from Trout Brook seeing is beleaving pictures don’t due the justices how amazing this property looks like . Offering 2 percent realtor fee
This property is off market, which means it's not currently listed for sale or rent on Zillow. This may be different from what's available on other websites or public sources.
