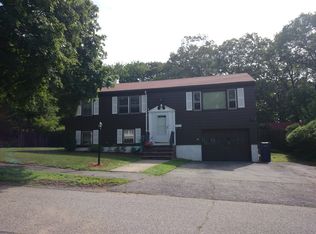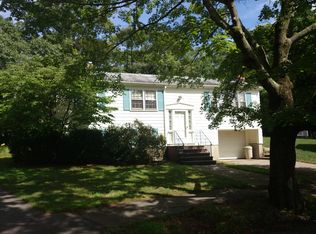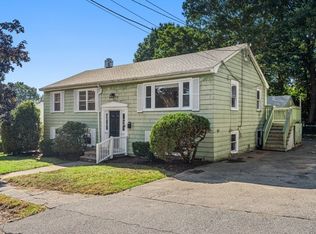This single family home in West Roxbury is a fantastic opportunity for someone looking for a multigenerational design living.Two separate levels of living space almost 2586 SQ.FT, the largest home in the neighborhood. The main level has an open space, living room w/fireplace and picture window, dining room and family room walkout to a deck.Updated kitchen w/ceramic tile floor,ceramic backsplash, stainless steel appliances,updated cabinets and walk/out to the deck overlooking the beautiful yard.There are 3 bedrooms and a full bath in this level. All hardwood floors throughout.Full bathroom has also laundry H/UP. Level one looks like a seperate apartment w/living room w/fireplace, dining area and 2nd kitchen. There is a bedroom w/walk-in closet.2nd room can be used as a BR, Office or Home based Business, Walk-out.Seperate laundry room.Super location, feels like countryside but short distance to Boston, Longwood Medical Area, Legacy place, Arnold Arboretum, Rosie Square. Two driveway
This property is off market, which means it's not currently listed for sale or rent on Zillow. This may be different from what's available on other websites or public sources.


