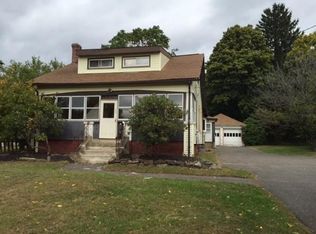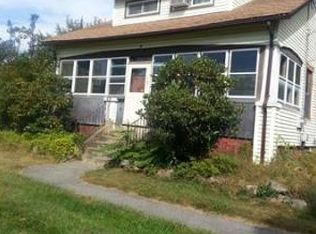Sold for $490,000
$490,000
17 Blithewood Ter, Worcester, MA 01604
4beds
2,009sqft
Single Family Residence
Built in 1987
4,349 Square Feet Lot
$518,800 Zestimate®
$244/sqft
$2,943 Estimated rent
Home value
$518,800
$493,000 - $545,000
$2,943/mo
Zestimate® history
Loading...
Owner options
Explore your selling options
What's special
You will love this 3–4-bedroom expansive townhouse. Enter into the foyer and beautiful tile entryway! Completely remodeled from top to bottom, nothing to do but move in! Three floors of living space, updated appliances, kitchen, new carpet, fireplaced living room, dining area and an oversized deck overlook your backyard. The main bedroom has its own full bathroom and walk in closet, dramatic vaulted ceilings and double doors lead to your own porch! Third floor loft can be used as an additional 4th bedroom or family room. One car garage, full unfinished basement for extra storage. Great location near UMASS Medical school, 1 mile to MA Pike, close to 146 & Route 20.
Zillow last checked: 8 hours ago
Listing updated: March 21, 2024 at 12:22pm
Listed by:
Elaine Evans Group 508-954-9019,
RE/MAX Diverse 774-823-3441,
Elaine Evans Group 508-954-9019
Bought with:
Kwadwo Yeboah
TopHills Realty Partners, LLC
Source: MLS PIN,MLS#: 73194545
Facts & features
Interior
Bedrooms & bathrooms
- Bedrooms: 4
- Bathrooms: 3
- Full bathrooms: 2
- 1/2 bathrooms: 1
Primary bedroom
- Features: Bathroom - Full, Vaulted Ceiling(s), Closet, Flooring - Wall to Wall Carpet, Balcony - Exterior, Cable Hookup
- Level: Second
Bedroom 2
- Features: Vaulted Ceiling(s), Closet, Flooring - Wall to Wall Carpet
- Level: Second
Bedroom 3
- Features: Closet, Flooring - Wall to Wall Carpet
- Level: Second
Bedroom 4
- Features: Skylight, Closet, Flooring - Wall to Wall Carpet
- Level: Third
Primary bathroom
- Features: Yes
Bathroom 1
- Features: Bathroom - Half, Flooring - Stone/Ceramic Tile, Cabinets - Upgraded, Remodeled
- Level: First
Bathroom 2
- Features: Bathroom - Full, Bathroom - With Tub & Shower, Flooring - Stone/Ceramic Tile
- Level: Second
Bathroom 3
- Features: Bathroom - Full, Flooring - Stone/Ceramic Tile
- Level: Second
Dining room
- Features: Flooring - Wall to Wall Carpet, Open Floorplan, Remodeled
- Level: First
Kitchen
- Features: Flooring - Stone/Ceramic Tile, Balcony / Deck, Remodeled, Stainless Steel Appliances, Gas Stove
- Level: First
Living room
- Features: Flooring - Wall to Wall Carpet, Deck - Exterior, Open Floorplan
- Level: First
Heating
- Forced Air, Natural Gas
Cooling
- None
Appliances
- Included: Gas Water Heater, Water Heater, Range, Dishwasher, Disposal, Microwave, Refrigerator, Freezer, Washer, Dryer
- Laundry: Electric Dryer Hookup, Washer Hookup, In Basement
Features
- Vestibule, Vaulted Ceiling(s), Sitting Room
- Flooring: Tile, Flooring - Stone/Ceramic Tile
- Doors: Insulated Doors
- Windows: Insulated Windows
- Basement: Full
- Number of fireplaces: 1
- Fireplace features: Living Room
Interior area
- Total structure area: 2,009
- Total interior livable area: 2,009 sqft
Property
Parking
- Total spaces: 2
- Parking features: Attached, Paved Drive, Off Street
- Attached garage spaces: 1
- Uncovered spaces: 1
Features
- Levels: Multi/Split
- Patio & porch: Porch, Deck
- Exterior features: Porch, Deck
Lot
- Size: 4,349 sqft
Details
- Parcel number: M:34 B:27B L:00009,1793612
- Zoning: RS-7
Construction
Type & style
- Home type: SingleFamily
- Architectural style: Victorian
- Property subtype: Single Family Residence
- Attached to another structure: Yes
Materials
- Frame
- Foundation: Concrete Perimeter
- Roof: Shingle
Condition
- Year built: 1987
Utilities & green energy
- Electric: Circuit Breakers
- Sewer: Public Sewer
- Water: Public
- Utilities for property: for Gas Range
Community & neighborhood
Community
- Community features: Public Transportation, Shopping, Tennis Court(s), Park, Walk/Jog Trails, Medical Facility, Laundromat, Bike Path, Conservation Area, Highway Access, House of Worship, Private School, Public School, T-Station, University
Location
- Region: Worcester
Price history
| Date | Event | Price |
|---|---|---|
| 3/21/2024 | Sold | $490,000-3.9%$244/sqft |
Source: MLS PIN #73194545 Report a problem | ||
| 2/6/2024 | Contingent | $509,900$254/sqft |
Source: MLS PIN #73194545 Report a problem | ||
| 1/18/2024 | Listed for sale | $509,900+412.5%$254/sqft |
Source: MLS PIN #73194545 Report a problem | ||
| 10/19/1992 | Sold | $99,500$50/sqft |
Source: Public Record Report a problem | ||
Public tax history
| Year | Property taxes | Tax assessment |
|---|---|---|
| 2025 | $5,771 +6% | $437,500 +10.5% |
| 2024 | $5,445 +5% | $396,000 +9.5% |
| 2023 | $5,188 +8% | $361,800 +14.6% |
Find assessor info on the county website
Neighborhood: 01604
Nearby schools
GreatSchools rating
- 4/10Rice Square SchoolGrades: K-6Distance: 1 mi
- 3/10Worcester East Middle SchoolGrades: 7-8Distance: 1.5 mi
- 1/10North High SchoolGrades: 9-12Distance: 1.7 mi
Schools provided by the listing agent
- Elementary: Rice
- Middle: Worcester East
- High: North High
Source: MLS PIN. This data may not be complete. We recommend contacting the local school district to confirm school assignments for this home.
Get a cash offer in 3 minutes
Find out how much your home could sell for in as little as 3 minutes with a no-obligation cash offer.
Estimated market value$518,800
Get a cash offer in 3 minutes
Find out how much your home could sell for in as little as 3 minutes with a no-obligation cash offer.
Estimated market value
$518,800

