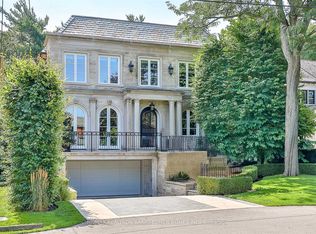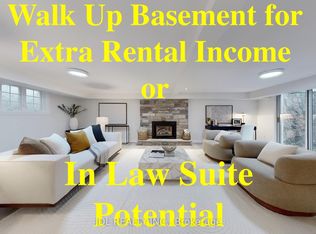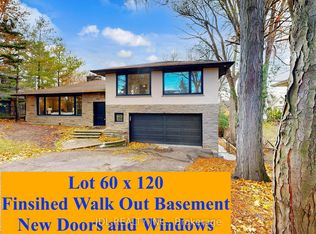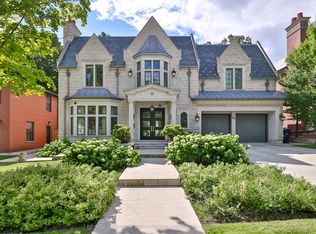Magnificent Custom Built Luxury Executive Home Located In Exclusive Lawrence Park Cul-De-Sac. 4150 Sqft+1868 Sqft W/O Basement. Charming Details W/Gorgeous Designer Finishes Throughout. Exquisite Craftsmanship&Finishes. Amazing Natural Light W/Lots Of Windws&5 Skylights. 10 Main Flr, 9 On 2nd Flr&Bast. 5 Fireplaces W/Heated Flrs. Fabulous Master Retreat W/Sitting Rm&F/P. Spectacular Relaxing Private South Garden W/Pool &Cabana. 2020-12-29
This property is off market, which means it's not currently listed for sale or rent on Zillow. This may be different from what's available on other websites or public sources.



