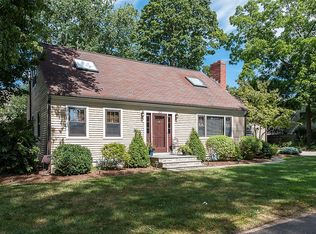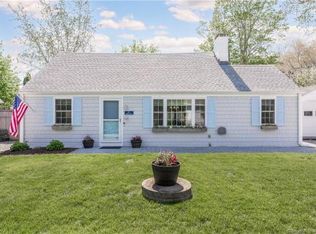Custom built seaside living at it's finest. This Gambrel style home has deeded beach access. The custom moldings, built-ins, and all cabinets are solid wood. This home offers such an open airy feeling with over 9 foot coffered and tray ceilings. Top of the line material and finishes. Custom cook's Kitchen w/ custom cabinetry, high end finishes and Wolf 6 burner dual fuel range. The well designed baths feature marble and are well appointed. 3 full baths on the second floor. Lovely bonus room with the 4th bedroom located off of that space this makes a great inlaw or au pair space or theater room. The care free outside features a blue stone patio off the kitchen and dining room. Lovely plantings. Best of all worlds, no flood insurance required and you can walk to the beach.
This property is off market, which means it's not currently listed for sale or rent on Zillow. This may be different from what's available on other websites or public sources.

