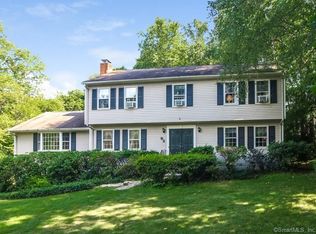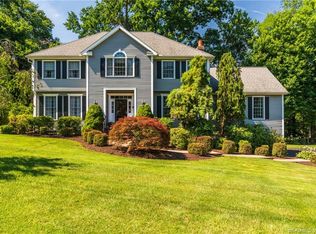Introducing one of Trumbull's most striking well designed homes sited beautifully at the end of a quiet cul-de-sac yet minutes to schools, town center and highways. Style, quality and casual elegance all come to mind when you drive into the custom Paver driveway w/3 car garage and perfectly poised pergola overhang. This custom built colonial draws design ideas from innovative architecture. The sweeping back and front staircases add drama and highlight the design elements you're sure to appreciate. With its' graceful details the easy living floor plan offers a custom eat-in-kitchen boasting maple cabinetry, gas range, granite and bar-top eating area as well as an added sun-filled breakfast room. The 2 story grand family room with stone fireplace is both impressive and inviting, a room all will want to gather in! The architecturally designed dining room while central in this open concept home is well defined making it ideal for all your holidays. The master wing is set apart by a barrel ceiling hall with office, spacious bedroom with sitting area ample closets and a spa like bath with over-sized shower, separate vanities, natural stone and loads of natural light. The upper level offers 3 bedrooms, 3 full baths and fabulous bonus room great for home work games, or sleepovers! VIRTUAL TOUR AVAILABLE.
This property is off market, which means it's not currently listed for sale or rent on Zillow. This may be different from what's available on other websites or public sources.


