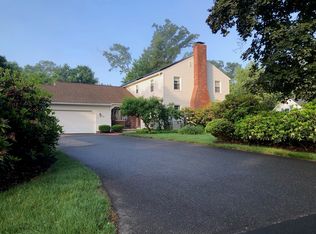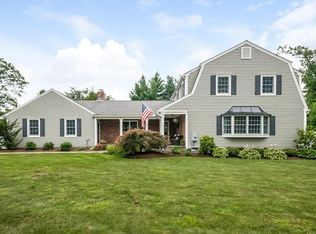Sold for $610,000 on 08/18/23
$610,000
17 Bittersweet Ln, Wilbraham, MA 01095
4beds
3,307sqft
Single Family Residence
Built in 1976
1.32 Acres Lot
$699,600 Zestimate®
$184/sqft
$4,367 Estimated rent
Home value
$699,600
$665,000 - $742,000
$4,367/mo
Zestimate® history
Loading...
Owner options
Explore your selling options
What's special
Nestled on a serene cul-de-sac, this residence offers the perfect blend of elegance, comfort, and convenience. With its spacious 4 bedrooms and 3.5 bathrooms, this home is designed to meet all your family's needs. The heart of this home lies in the beautifully appointed kitchen, complete with high-end stainless steel appliances, granite countertops, and ample cabinet space. The comfortable family room is the perfect place to relax and unwind, featuring a cozy fireplace. Retreat to the second floor, where you'll find the luxurious master suite, an oasis of tranquility. Pamper yourself in the ensuite master bathroom, which features a soaking tub, a separate glass-enclosed shower, and dual vanities. Three additional generously sized bedrooms and two full bathrooms complete the upper level, ensuring ample space for the entire family. Outside, the expansive backyard offers endless possibilities for outdoor enjoyment and entertaining. Some photos have been virtually staged.
Zillow last checked: 8 hours ago
Listing updated: January 19, 2024 at 11:55am
Listed by:
Carolyn Meehan 860-597-9197,
Keller Williams Realty 860-313-0700
Bought with:
Team Cuoco
Brenda Cuoco & Associates Real Estate Brokerage
Source: MLS PIN,MLS#: 73119196
Facts & features
Interior
Bedrooms & bathrooms
- Bedrooms: 4
- Bathrooms: 4
- Full bathrooms: 3
- 1/2 bathrooms: 1
Primary bedroom
- Level: Second
- Area: 201.29
- Dimensions: 14.91 x 13.5
Bedroom 2
- Level: Second
- Area: 167.63
- Dimensions: 13.41 x 12.5
Bedroom 3
- Level: Second
- Area: 228.75
- Dimensions: 15.25 x 15
Primary bathroom
- Features: Yes
Bathroom 1
- Level: First
- Area: 36.44
- Dimensions: 6.25 x 5.83
Bathroom 2
- Level: Second
- Area: 202.34
- Dimensions: 16.75 x 12.08
Bathroom 3
- Level: Second
- Area: 38.94
- Dimensions: 7.08 x 5.5
Dining room
- Level: First
- Area: 182.25
- Dimensions: 13.5 x 13.5
Family room
- Level: Second
- Area: 240
- Dimensions: 16 x 15
Kitchen
- Level: First
- Area: 221.84
- Dimensions: 19.58 x 11.33
Living room
- Level: First
- Area: 332.04
- Dimensions: 19.16 x 17.33
Heating
- Central
Cooling
- Central Air
Appliances
- Laundry: In Basement
Features
- Sun Room
- Basement: Full
- Number of fireplaces: 1
Interior area
- Total structure area: 3,307
- Total interior livable area: 3,307 sqft
Property
Parking
- Total spaces: 6
- Parking features: Attached, Off Street, Paved
- Attached garage spaces: 2
- Uncovered spaces: 4
Lot
- Size: 1.32 Acres
- Features: Level
Details
- Parcel number: 3235941
- Zoning: 1010
Construction
Type & style
- Home type: SingleFamily
- Architectural style: Colonial
- Property subtype: Single Family Residence
Materials
- Frame
- Foundation: Concrete Perimeter
- Roof: Shingle
Condition
- Year built: 1976
Utilities & green energy
- Sewer: Private Sewer
- Water: Public
Community & neighborhood
Location
- Region: Wilbraham
Price history
| Date | Event | Price |
|---|---|---|
| 8/18/2023 | Sold | $610,000+1.7%$184/sqft |
Source: MLS PIN #73119196 | ||
| 6/19/2023 | Price change | $599,900-4%$181/sqft |
Source: MLS PIN #73119196 | ||
| 6/11/2023 | Listed for sale | $625,000+26.3%$189/sqft |
Source: MLS PIN #73119196 | ||
| 2/20/2021 | Listing removed | -- |
Source: Owner | ||
| 11/12/2020 | Sold | $495,000-2%$150/sqft |
Source: Public Record | ||
Public tax history
| Year | Property taxes | Tax assessment |
|---|---|---|
| 2025 | $11,556 -1.9% | $646,300 +1.5% |
| 2024 | $11,785 +12.9% | $637,000 +14.1% |
| 2023 | $10,440 +0.8% | $558,300 +10.5% |
Find assessor info on the county website
Neighborhood: 01095
Nearby schools
GreatSchools rating
- NAMile Tree Elementary SchoolGrades: PK-1Distance: 0.6 mi
- 5/10Wilbraham Middle SchoolGrades: 6-8Distance: 1.2 mi
- 8/10Minnechaug Regional High SchoolGrades: 9-12Distance: 0.5 mi

Get pre-qualified for a loan
At Zillow Home Loans, we can pre-qualify you in as little as 5 minutes with no impact to your credit score.An equal housing lender. NMLS #10287.
Sell for more on Zillow
Get a free Zillow Showcase℠ listing and you could sell for .
$699,600
2% more+ $13,992
With Zillow Showcase(estimated)
$713,592
