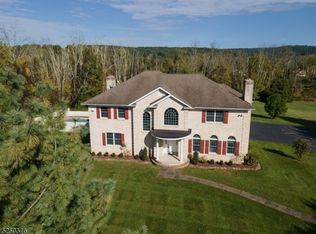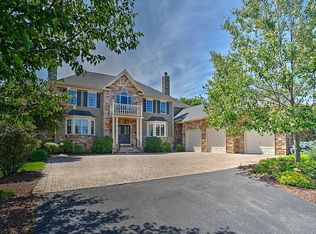Timeless traditional elegance describes this custom-built Colonial sited on over three and one half acres of professionally landscaped and secluded privacy. Graciously appointed public and private spaces are filled with natural light, providing an ideal setting for fine living. Offering over 6,000 square feet of living space, substantial interiors are detailed with generous custom millwork, arched doorways, two-inch-thick solid wood doors, architectural ceilings and hardwood floors. The open, flowing floor plan contains five bedrooms, five full baths, two powder rooms, a finished basement and an attached three-car heated garage. Private grounds feature mature landscaping and distant views of the Hunterdon County countryside. The grounds are highlighted by an elegant bluestone patio, heated in-ground pool and en suite pool house. An authentic center hall Colonial layout begins in the graceful two-story foyer featuring marble tile floors, a grand staircase and detailed millwork. The sweeping staircase is one of the many design elements throughout the home that offers a distinct feel of timeless quality with modern touches. Flanking the entry are formal living and dining rooms, each with spectacular wood-burning masonry fireplaces, crown moldings, wainscoting and diagonally laid hardwood floors. A custom wood-paneled home office featuring a gas fireplace is an inviting place to work. The sunroom is flooded with natural light and provides direct access to the rear gardens. An eat-in country kitchen is designed with custom-made cabinets, a spacious center island, granite countertops, tumbled marble tile floors and full complement of professional caliber stainless steel appliances. The open floor plan flows to an adjoining family room which is flanked by glass French doors accessing the bluestone patio. The family room with it's stylish wood-burning fireplace has a wet bar with a wine cooler, a refrigerator/icemaker combo unit and an onyx tiled sink. Completing this level are a spacious mudroom entry with a custom sliding dog door and two powder rooms. Upstairs, the serene master suite is an expansive owners' space to escape and relax. It is designed with a raised decorative ceiling, large wood-burning fireplace, two walk-in closets fitted with custom organizers, a roomy dressing area and spa-inspired master bath. Four more generously proportioned bedrooms, all en suite with walk-in closets, and an oversized laundry room with sink complete the second floor. The partially finished basement is another amenity in this exceptional residence. The basement offers nine-foot ceilings and has separate entertaining areas, a gym area and a walk-in wine cellar. There is also plenty of unfinished storage space. Additional highlights of this exceptional Colonial include a full irrigation system, grounded lightning rods, exterior landscape lighting and a built-in generator. Additionally, an elevator shaft provides future elevator access to all three levels. Situated minutes from the historic village of Oldwick for vibrant shops, eateries, farm stores and orchards, this central Tewksbury location is close to a network of local and interstate highways and approximately forty-five minutes from Newark International airport.
This property is off market, which means it's not currently listed for sale or rent on Zillow. This may be different from what's available on other websites or public sources.

