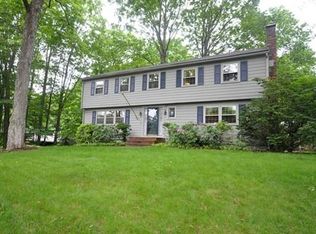Sold for $839,000 on 05/23/24
$839,000
17 Birch Ridge Rd, Acton, MA 01720
4beds
2,165sqft
Single Family Residence
Built in 1967
0.46 Acres Lot
$862,300 Zestimate®
$388/sqft
$4,214 Estimated rent
Home value
$862,300
$802,000 - $923,000
$4,214/mo
Zestimate® history
Loading...
Owner options
Explore your selling options
What's special
Welcome to 17 Birch Ridge Rd., Centrally located in a quiet neighborhood. This MOVE-IN spacious home has a sunny, oversized but cozy fireplaced LR, large DR and gorgous brand new gourmet kitchen! Beautiful white cabinets, stainless appliances and large island loaded with storage space make this perfect for cooking and entertaining. The bathroom has been totally renovated with ultra-modern glass shower, whirlpool tub, cabinets and fixtures. 3 bedrooms and a newly renovated 3 season porch flooded with sunlight complement this level. The lower level offers lots of flexibility for your specific needs. Complete with 4th bedroom, brand new full bath, laundry room/bonus room, garage, oversized family room with 2ND fireplace and new sliding doors. Walk out to your flat, peaceful, private and wooded yard. Discover W Acton Center which offers a playground, library, shopping and restaurants & within minutes to Rte 2, W Acton Ctr and the commuter rail. PLEASE SEE LIST OF UPGRADES IN PAPERCLIP
Zillow last checked: 8 hours ago
Listing updated: May 25, 2024 at 12:37pm
Listed by:
Maryanne Randall 978-337-1636,
Barrett Sotheby's International Realty 978-692-6141
Bought with:
Martha Sotiropoulos
Chinatti Realty Group, Inc.
Source: MLS PIN,MLS#: 73212514
Facts & features
Interior
Bedrooms & bathrooms
- Bedrooms: 4
- Bathrooms: 2
- Full bathrooms: 2
Primary bedroom
- Features: Closet, Flooring - Hardwood
- Level: First
- Area: 160.8
- Dimensions: 13.4 x 12
Bedroom 2
- Features: Closet, Flooring - Hardwood
- Level: First
- Area: 138
- Dimensions: 12 x 11.5
Bedroom 3
- Features: Closet, Flooring - Hardwood
- Level: First
- Area: 162.5
- Dimensions: 12.5 x 13
Bedroom 4
- Features: Closet, Flooring - Laminate
- Level: Basement
- Area: 162.56
- Dimensions: 12.8 x 12.7
Primary bathroom
- Features: No
Bathroom 1
- Features: Bathroom - Tiled With Shower Stall, Bathroom - Tiled With Tub, Flooring - Stone/Ceramic Tile, Countertops - Stone/Granite/Solid
- Level: First
- Area: 70.7
- Dimensions: 7 x 10.1
Bathroom 2
- Features: Bathroom - Tiled With Shower Stall, Flooring - Stone/Ceramic Tile, Countertops - Stone/Granite/Solid
- Level: Basement
- Area: 56.7
- Dimensions: 9 x 6.3
Dining room
- Features: Flooring - Hardwood
- Level: First
- Area: 150
- Dimensions: 12 x 12.5
Family room
- Features: Flooring - Laminate, Exterior Access
- Level: Basement
- Area: 324.52
- Dimensions: 26.6 x 12.2
Kitchen
- Features: Flooring - Hardwood, Countertops - Stone/Granite/Solid, Cabinets - Upgraded
- Level: First
- Area: 150
- Dimensions: 12 x 12.5
Living room
- Features: Flooring - Hardwood
- Level: First
- Area: 302.4
- Dimensions: 14.4 x 21
Heating
- Central, Baseboard, Natural Gas
Cooling
- None
Appliances
- Laundry: Washer Hookup
Features
- Sun Room, Bonus Room
- Flooring: Tile, Laminate, Bamboo, Hardwood, Flooring - Wood
- Doors: Insulated Doors
- Windows: Insulated Windows, Screens
- Basement: Full,Finished,Walk-Out Access,Garage Access,Concrete
- Number of fireplaces: 1
- Fireplace features: Living Room
Interior area
- Total structure area: 2,165
- Total interior livable area: 2,165 sqft
Property
Parking
- Total spaces: 7
- Parking features: Under, Paved Drive, Off Street, Paved
- Attached garage spaces: 1
- Uncovered spaces: 6
Accessibility
- Accessibility features: No
Features
- Patio & porch: Porch - Enclosed, Patio
- Exterior features: Porch - Enclosed, Patio, Screens
Lot
- Size: 0.46 Acres
- Features: Wooded
Details
- Foundation area: 988
- Parcel number: 309142
- Zoning: Res
Construction
Type & style
- Home type: SingleFamily
- Architectural style: Split Entry
- Property subtype: Single Family Residence
Materials
- Frame
- Foundation: Concrete Perimeter
- Roof: Shingle
Condition
- Year built: 1967
Utilities & green energy
- Electric: Circuit Breakers
- Sewer: Private Sewer
- Water: Public
- Utilities for property: for Electric Range, for Electric Oven, Washer Hookup
Community & neighborhood
Community
- Community features: Shopping, Park, Walk/Jog Trails, Bike Path, Conservation Area, Highway Access, House of Worship, Public School, T-Station
Location
- Region: Acton
Other
Other facts
- Road surface type: Paved
Price history
| Date | Event | Price |
|---|---|---|
| 5/23/2024 | Sold | $839,000+9%$388/sqft |
Source: MLS PIN #73212514 Report a problem | ||
| 3/19/2024 | Contingent | $769,900$356/sqft |
Source: MLS PIN #73212514 Report a problem | ||
| 3/14/2024 | Listed for sale | $769,900+76.2%$356/sqft |
Source: MLS PIN #73212514 Report a problem | ||
| 10/28/2019 | Sold | $437,000-2.9%$202/sqft |
Source: Public Record Report a problem | ||
| 8/30/2019 | Pending sale | $449,900$208/sqft |
Source: LAER Realty Partners #72536471 Report a problem | ||
Public tax history
| Year | Property taxes | Tax assessment |
|---|---|---|
| 2025 | $13,070 +22.9% | $762,100 +19.5% |
| 2024 | $10,635 +5.9% | $638,000 +11.5% |
| 2023 | $10,046 +3.2% | $572,100 +14.3% |
Find assessor info on the county website
Neighborhood: 01720
Nearby schools
GreatSchools rating
- 8/10C.T. Douglas Elementary SchoolGrades: K-6Distance: 0.6 mi
- 9/10Raymond J Grey Junior High SchoolGrades: 7-8Distance: 1.3 mi
- 10/10Acton-Boxborough Regional High SchoolGrades: 9-12Distance: 1.3 mi
Schools provided by the listing agent
- Middle: Ab Regional Jr.
- High: Ab Regional Hs
Source: MLS PIN. This data may not be complete. We recommend contacting the local school district to confirm school assignments for this home.
Get a cash offer in 3 minutes
Find out how much your home could sell for in as little as 3 minutes with a no-obligation cash offer.
Estimated market value
$862,300
Get a cash offer in 3 minutes
Find out how much your home could sell for in as little as 3 minutes with a no-obligation cash offer.
Estimated market value
$862,300
