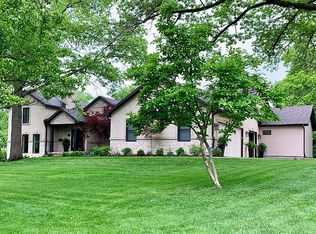Sold on 08/25/23
Street View
Price Unknown
17 Bingham Rd, Columbia, MO 65203
3beds
3,312sqft
Single Family Residence
Built in 1960
0.37 Acres Lot
$599,400 Zestimate®
$--/sqft
$3,049 Estimated rent
Home value
$599,400
$563,000 - $641,000
$3,049/mo
Zestimate® history
Loading...
Owner options
Explore your selling options
What's special
Do not miss this beautiful & charming property that will surely capture your heart! Located in the highly popular Grasslands subdivision where you can walk or bike to campus, university hospital & downtown Columbia. Situated on a picturesque lot that rivals Shelter Gardens, you step inside to the spacious & open main level with abundant bright windows throughout, 2 living spaces, gorgeous kitchen, gas fireplace, stunning main bedroom suite, updated main bathroom & nice hardwood floors. Another family room, 4th non-conforming bedroom & half bathroom are in the basement with tons of convenient storage. Recent updates include: new siding, new windows & plantation shutters, new fence, new A/C, new solar panels, new exterior stone walls & extensive exquisite landscaping in courtyard!
Zillow last checked: 8 hours ago
Listing updated: September 03, 2024 at 09:02pm
Listed by:
Sara Harper 573-489-4442,
Weichert, Realtors - House of Brokers 573-446-6767
Bought with:
Marcia Thrasher, 2012016294
Weichert, Realtors - First Tier
Source: CBORMLS,MLS#: 414137
Facts & features
Interior
Bedrooms & bathrooms
- Bedrooms: 3
- Bathrooms: 4
- Full bathrooms: 2
- 1/2 bathrooms: 2
Primary bedroom
- Level: Main
- Area: 255
- Dimensions: 17 x 15
Bedroom 2
- Level: Main
- Area: 155
- Dimensions: 15.5 x 10
Bedroom 3
- Level: Main
- Area: 156.25
- Dimensions: 12.5 x 12.5
Bedroom 4
- Description: Non-Conforming
- Level: Lower
- Area: 255
- Dimensions: 15 x 17
Dining room
- Level: Main
- Area: 226.8
- Dimensions: 18 x 12.6
Family room
- Description: Wood Burning Fire Place & Bookshelves
- Level: Main
- Area: 399
- Dimensions: 21 x 19
Family room
- Level: Lower
- Area: 377
- Dimensions: 29 x 13
Kitchen
- Level: Main
- Area: 169
- Dimensions: 13 x 13
Living room
- Level: Main
- Area: 380
- Dimensions: 20 x 19
Heating
- Solar, Forced Air, Natural Gas
Cooling
- Central Electric, Attic Fan
Appliances
- Laundry: Sink, Washer/Dryer Hookup
Features
- High Speed Internet, Tub/Shower, Stand AloneShwr/MBR, Walk-In Closet(s), Cedar Closet(s), Smart Thermostat, Formal Dining, Cabinets-Custom Blt, Granite Counters, Solid Surface Counters, Wood Cabinets, Kitchen Island, Pantry, Quartz Counters
- Flooring: Wood, Carpet, Tile
- Doors: Storm Door(s)
- Windows: Some Window Treatments
- Has basement: Yes
- Has fireplace: Yes
- Fireplace features: Living Room, Gas, Free Standing, Family Room
Interior area
- Total structure area: 3,312
- Total interior livable area: 3,312 sqft
- Finished area below ground: 870
Property
Parking
- Total spaces: 2
- Parking features: Built-In, Paved
- Garage spaces: 2
Features
- Patio & porch: Back, Brick
- Fencing: Back Yard,Full,Privacy,Wood
Lot
- Size: 0.37 Acres
- Dimensions: 100 x 160
- Residential vegetation: Partially Wooded
Details
- Parcel number: 1661100010890001
- Zoning description: R-1 One- Family Dwelling*
Construction
Type & style
- Home type: SingleFamily
- Architectural style: Ranch
- Property subtype: Single Family Residence
Materials
- Foundation: Block, Concrete Perimeter
- Roof: ArchitecturalShingle
Condition
- Year built: 1960
Utilities & green energy
- Electric: City
- Gas: Gas-Natural
- Sewer: City
- Water: Public
- Utilities for property: Natural Gas Connected, Trash-City
Community & neighborhood
Security
- Security features: Smoke Detector(s)
Location
- Region: Columbia
- Subdivision: Grasslands
HOA & financial
HOA
- Has HOA: Yes
- HOA fee: $50 annually
Other
Other facts
- Road surface type: Paved
Price history
| Date | Event | Price |
|---|---|---|
| 8/25/2023 | Sold | -- |
Source: | ||
| 6/15/2023 | Listed for sale | $559,900+45.5%$169/sqft |
Source: | ||
| 12/15/2017 | Sold | -- |
Source: | ||
| 9/19/2017 | Price change | $384,900-3.8%$116/sqft |
Source: House of Brokers Realty, Inc. #369376 Report a problem | ||
| 8/16/2017 | Price change | $399,900-4.8%$121/sqft |
Source: House of Brokers Realty, Inc. #369376 Report a problem | ||
Public tax history
| Year | Property taxes | Tax assessment |
|---|---|---|
| 2025 | -- | $50,445 +14.5% |
| 2024 | $2,972 +0.8% | $44,061 |
| 2023 | $2,948 +8.1% | $44,061 +8% |
Find assessor info on the county website
Neighborhood: Grasslands
Nearby schools
GreatSchools rating
- 7/10Ulysses S. Grant Elementary SchoolGrades: PK-5Distance: 0.8 mi
- 9/10Jefferson Jr. High SchoolGrades: 6-8Distance: 1.3 mi
- 7/10David H. Hickman High SchoolGrades: PK,9-12Distance: 1.6 mi
Schools provided by the listing agent
- Elementary: Grant
- Middle: Jefferson
- High: Hickman
Source: CBORMLS. This data may not be complete. We recommend contacting the local school district to confirm school assignments for this home.
