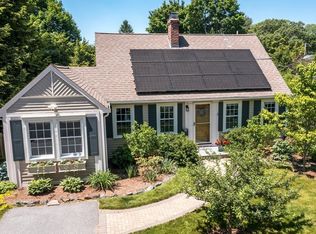Beautifully maintained cape in highly sought after Ben-Hem neighborhood features first floor open kitchen, dining and family room, with master bedroom and bonus office/4th bedroom. 2nd floor offers two bedrooms with great ceiling height and 3rd bath possibilities. Lower level has playroom, laundry & storage room & half bath. Exterior highlights include nice level lot w/patio and garden as well as oversized 2 car garage. Convenient to major commuting routes and minutes to Natick or Wellesley Center, shopping, movies, dining & more. You wont want to miss this one!
This property is off market, which means it's not currently listed for sale or rent on Zillow. This may be different from what's available on other websites or public sources.
