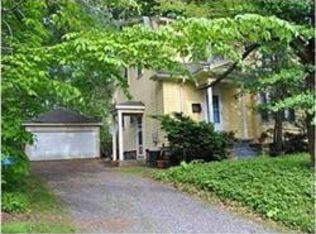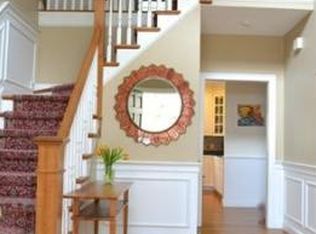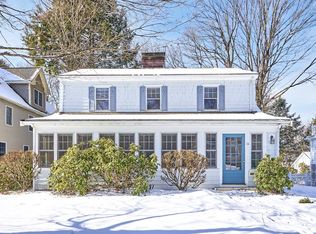This "Best of the Best" renovation performed by This Old House and designed by renowned architect Graham Gund. A one-of-a-kind two-story home with soaring beamed-framed ceilings is nestled on a sharply maintained, tree surrounded lot in Lexington's The Manor. A dramatic, artistic synergy of old and new exists with some of the charms of the original mid-century details including a main level bath and fireplace. The newer and unique open floor plan offers two/three bedrooms on the main floor and a lavish master suite and library on the second floor. This home will accommodate multi-generational living and almost anyone's lifestyle. The all-white kitchen opens to the same dramatic timber vaulted ceiling, overlooked by a second-floor open walkway linking the master suite to the quintessential, warmly hued tones of the fireplace dominant library. The great room & dining room have 3 sides of over-sized windows & doors that bring the outside in, with a view of the granite patio & lush ground.
This property is off market, which means it's not currently listed for sale or rent on Zillow. This may be different from what's available on other websites or public sources.


