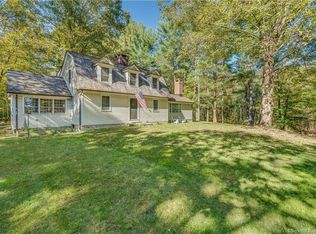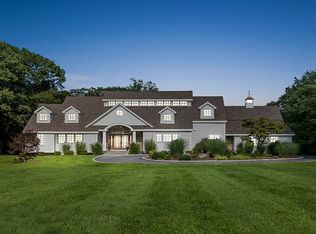The 7,000±-square-foot Barn/Farm Office, associated buildings and paddocks were constructed by the current owner in 2007. The Barn is sited on an elevated position to ensure views and access to the breeze emanating from the Shepaug River Valley. The design of the building(s) borrows from the Judds Bridge Farm in Roxbury. It utilizes a clapboard design, 12-over-12 mullioned windows, cedar shake roof, and copper gutters, while integrating leading HVAC and water technology as well as eco-friendly solar panels. While the buildings are currently utilized for commercial purposes, the Barn was designed to be easily converted into a substantial residence with the addition of five evenly spaced dormers on the second floor of the barn which would align with the six-foot-tall windows on the ground floor to allow for the creation of up to five en suite bedrooms. The Tractor Barns and Haylofts located behind the Barn can be repurposed as a conventional garage and storage space, or additional living quarters to accommodate a car collection and/or staff. The Barn site is comprised of 73± acres and surrounded by stone walls, pasture, and horse or cattle/sheep turn-outs designed by the owner. The property offers multiple new building sites.
This property is off market, which means it's not currently listed for sale or rent on Zillow. This may be different from what's available on other websites or public sources.

