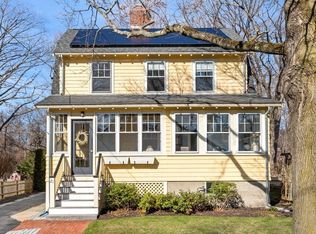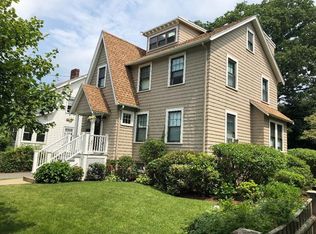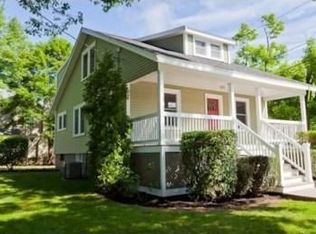Sold for $1,007,000
$1,007,000
17 Berkeley St, Arlington, MA 02474
3beds
1,960sqft
Single Family Residence
Built in 1932
5,454 Square Feet Lot
$1,018,600 Zestimate®
$514/sqft
$3,787 Estimated rent
Home value
$1,018,600
$937,000 - $1.11M
$3,787/mo
Zestimate® history
Loading...
Owner options
Explore your selling options
What's special
Take a glimpse back in time to a generation when folks loved, cherished & proudly maintained their homes. On a quaint little cul-de-sac abutting McClennan Park you’ll find this gem of a home where a sun porch welcomes you inside to leave your shoes & worries behind. A versatile floor plan on the main level offers well-proportioned rooms w/lovely period detail including gorgeous woodwork/moldings, custom built-ins & glass knobs. A comfortable living room sets the tone as it features a wood-burning fireplace, flanked by a sunroom/office on one side & dining room on the other. In 2010 the kitchen underwent a beautiful transformation to become the natural gathering spot as it's just off the more casual, rear den/tv room. Upstairs you’ll find a retro bath along w/3 spacious bedrooms + a nursery/office & walk-up attic while the lower level offers that elusive "extra room" ~ perfect for exercise, play, art room etc! Nature lovers will enjoy easy access to Whipple Hill trails & the bike path!
Zillow last checked: 8 hours ago
Listing updated: November 27, 2024 at 09:43am
Listed by:
Julie Gibson 781-771-5760,
Gibson Sotheby's International Realty 781-648-3500
Bought with:
Sarah Holt
Gibson Sotheby's International Realty
Source: MLS PIN,MLS#: 73302877
Facts & features
Interior
Bedrooms & bathrooms
- Bedrooms: 3
- Bathrooms: 2
- Full bathrooms: 1
- 1/2 bathrooms: 1
- Main level bathrooms: 1
Primary bedroom
- Features: Closet, Flooring - Hardwood, Dressing Room
- Level: Second
Bedroom 2
- Features: Closet, Flooring - Hardwood
- Level: Second
Bedroom 3
- Features: Closet, Flooring - Hardwood
- Level: Second
Primary bathroom
- Features: No
Bathroom 1
- Features: Bathroom - Half, Remodeled, Pedestal Sink
- Level: Main,First
Bathroom 2
- Features: Bathroom - Full, Bathroom - Tiled With Tub & Shower, Flooring - Stone/Ceramic Tile, Countertops - Stone/Granite/Solid
- Level: Second
Dining room
- Features: Closet/Cabinets - Custom Built, Flooring - Hardwood, Window Seat
- Level: Main,First
Family room
- Features: Ceiling Fan(s), Flooring - Hardwood, Exterior Access
- Level: Main,First
Kitchen
- Features: Flooring - Hardwood, Dining Area, Countertops - Stone/Granite/Solid, Remodeled, Stainless Steel Appliances, Peninsula
- Level: Main,First
Living room
- Features: Flooring - Hardwood
- Level: Main,First
Heating
- Steam, Oil
Cooling
- None
Appliances
- Included: Water Heater, Range, Dishwasher, Disposal, Microwave, Refrigerator, Washer, Dryer
- Laundry: Electric Dryer Hookup, Washer Hookup, In Basement
Features
- Archway, Closet/Cabinets - Custom Built, Sun Room, Sitting Room, Play Room, Walk-up Attic
- Flooring: Tile, Hardwood, Flooring - Hardwood, Flooring - Wall to Wall Carpet
- Windows: Insulated Windows
- Basement: Partially Finished,Interior Entry,Garage Access
- Number of fireplaces: 1
- Fireplace features: Living Room
Interior area
- Total structure area: 1,960
- Total interior livable area: 1,960 sqft
Property
Parking
- Total spaces: 5
- Parking features: Under, Garage Door Opener, Paved Drive, Off Street, Paved
- Attached garage spaces: 1
- Uncovered spaces: 4
Accessibility
- Accessibility features: No
Features
- Patio & porch: Porch - Enclosed, Patio
- Exterior features: Porch - Enclosed, Patio, Sprinkler System, Fenced Yard
- Fencing: Fenced
Lot
- Size: 5,454 sqft
- Features: Level
Details
- Parcel number: M:111.0 B:0002 L:0026,326555
- Zoning: R1
Construction
Type & style
- Home type: SingleFamily
- Architectural style: Colonial
- Property subtype: Single Family Residence
Materials
- Frame
- Foundation: Block
- Roof: Shingle
Condition
- Year built: 1932
Utilities & green energy
- Electric: Circuit Breakers
- Sewer: Public Sewer
- Water: Public
- Utilities for property: for Electric Range, for Electric Dryer, Washer Hookup
Community & neighborhood
Community
- Community features: Public Transportation, Shopping, Park, Walk/Jog Trails, Bike Path, Conservation Area, Public School
Location
- Region: Arlington
Price history
| Date | Event | Price |
|---|---|---|
| 11/26/2024 | Sold | $1,007,000+12%$514/sqft |
Source: MLS PIN #73302877 Report a problem | ||
| 10/16/2024 | Listed for sale | $899,000$459/sqft |
Source: MLS PIN #73302877 Report a problem | ||
Public tax history
| Year | Property taxes | Tax assessment |
|---|---|---|
| 2025 | $8,915 +8.1% | $827,800 +6.3% |
| 2024 | $8,247 0% | $778,800 +5.8% |
| 2023 | $8,251 +4.1% | $736,000 +6% |
Find assessor info on the county website
Neighborhood: 02474
Nearby schools
GreatSchools rating
- 8/10Peirce SchoolGrades: K-5Distance: 0.2 mi
- 9/10Ottoson Middle SchoolGrades: 7-8Distance: 0.7 mi
- 10/10Arlington High SchoolGrades: 9-12Distance: 1.3 mi
Schools provided by the listing agent
- Elementary: Peirce
- Middle: Gibbs/Ottoson
- High: Arlington High
Source: MLS PIN. This data may not be complete. We recommend contacting the local school district to confirm school assignments for this home.
Get a cash offer in 3 minutes
Find out how much your home could sell for in as little as 3 minutes with a no-obligation cash offer.
Estimated market value$1,018,600
Get a cash offer in 3 minutes
Find out how much your home could sell for in as little as 3 minutes with a no-obligation cash offer.
Estimated market value
$1,018,600


