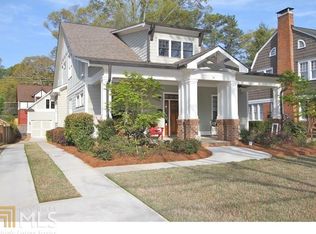Beautiful Dutch Colonial with detached 2 car garage located in historic, charming Avondale Estates. Short walk to the Lake! and the downtown shops & restaurants of AE! This small town community is exploding with activity and development. This home has hardwoods throughout, beautiful updated kitchen with high end appliances, updated period baths, many living spaces, separate dining room, mudroom. With 4 bedrooms, 2 1/2 baths, there is plenty of room to spread out in this spacious and historic home. Rocking chair front porch and deck overlooking private back yard.
This property is off market, which means it's not currently listed for sale or rent on Zillow. This may be different from what's available on other websites or public sources.
