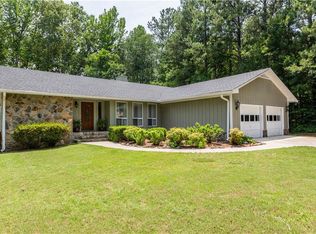Closed
$317,000
17 Bennington Dr NW, Rome, GA 30165
3beds
2,497sqft
Single Family Residence
Built in 1988
0.47 Acres Lot
$312,400 Zestimate®
$127/sqft
$2,165 Estimated rent
Home value
$312,400
Estimated sales range
Not available
$2,165/mo
Zestimate® history
Loading...
Owner options
Explore your selling options
What's special
Large one level house on the corner double lot of a quiet dead end street. This house features a large kitchen with lots of workspace and extra cabinets. large 20'x16' family room that features a stone wood burning fireplace and built in cabinets. This house features much more than average living area and extra rooms. An East facing 22'x11' sunroom in addition to a large den off of the kitchen. Even the laundry room is super sized. 16'x15' storage/shop on a slab. New roof
Zillow last checked: 8 hours ago
Listing updated: September 03, 2024 at 06:05am
Listed by:
Jim Harrington Jr 706-346-0208,
Hardy Realty & Development Company
Bought with:
Lamar Farr, 390192
Keller Williams Northwest
Source: GAMLS,MLS#: 10291888
Facts & features
Interior
Bedrooms & bathrooms
- Bedrooms: 3
- Bathrooms: 3
- Full bathrooms: 2
- 1/2 bathrooms: 1
- Main level bathrooms: 2
- Main level bedrooms: 3
Dining room
- Features: Separate Room
Kitchen
- Features: Pantry
Heating
- Natural Gas, Central, Forced Air
Cooling
- Electric, Central Air
Appliances
- Included: Dishwasher, Oven/Range (Combo), Refrigerator
- Laundry: Mud Room
Features
- Bookcases, Vaulted Ceiling(s), Double Vanity, Walk-In Closet(s), Master On Main Level
- Flooring: Carpet, Tile
- Windows: Double Pane Windows
- Basement: Crawl Space
- Number of fireplaces: 1
- Fireplace features: Family Room, Factory Built
Interior area
- Total structure area: 2,497
- Total interior livable area: 2,497 sqft
- Finished area above ground: 2,497
- Finished area below ground: 0
Property
Parking
- Total spaces: 2
- Parking features: Attached, Garage, Garage Door Opener, Kitchen Level, Parking Pad, Side/Rear Entrance, Storage
- Has attached garage: Yes
- Has uncovered spaces: Yes
Features
- Levels: One
- Stories: 1
- Patio & porch: Deck, Porch
- Fencing: Fenced
Lot
- Size: 0.47 Acres
- Features: Corner Lot, Cul-De-Sac, Level, Private
- Residential vegetation: Grassed
Details
- Additional structures: Outbuilding
- Parcel number: G12Z 033
Construction
Type & style
- Home type: SingleFamily
- Architectural style: Traditional
- Property subtype: Single Family Residence
Materials
- Vinyl Siding
- Foundation: Block
- Roof: Composition
Condition
- Resale
- New construction: No
- Year built: 1988
Utilities & green energy
- Electric: 220 Volts
- Sewer: Public Sewer
- Water: Public
- Utilities for property: Cable Available, Natural Gas Available, Sewer Connected, Water Available
Green energy
- Energy efficient items: Insulation
Community & neighborhood
Community
- Community features: None
Location
- Region: Rome
- Subdivision: Williamsburg Estates
Other
Other facts
- Listing agreement: Exclusive Right To Sell
- Listing terms: Cash,Conventional,FHA,VA Loan
Price history
| Date | Event | Price |
|---|---|---|
| 8/30/2024 | Sold | $317,000-0.9%$127/sqft |
Source: | ||
| 7/28/2024 | Pending sale | $319,900$128/sqft |
Source: | ||
| 7/10/2024 | Price change | $319,900-1.6%$128/sqft |
Source: | ||
| 6/11/2024 | Price change | $325,000-3%$130/sqft |
Source: | ||
| 5/2/2024 | Listed for sale | $334,900+123.3%$134/sqft |
Source: | ||
Public tax history
| Year | Property taxes | Tax assessment |
|---|---|---|
| 2024 | $3,745 +10.6% | $144,209 +16.6% |
| 2023 | $3,385 +2.8% | $123,678 +17.7% |
| 2022 | $3,292 +9.8% | $105,053 +13.8% |
Find assessor info on the county website
Neighborhood: 30165
Nearby schools
GreatSchools rating
- 5/10West End Elementary SchoolGrades: PK-6Distance: 2 mi
- 5/10Rome Middle SchoolGrades: 7-8Distance: 6.5 mi
- 6/10Rome High SchoolGrades: 9-12Distance: 6.3 mi
Schools provided by the listing agent
- Elementary: West End
- Middle: Rome
- High: Rome
Source: GAMLS. This data may not be complete. We recommend contacting the local school district to confirm school assignments for this home.
Get pre-qualified for a loan
At Zillow Home Loans, we can pre-qualify you in as little as 5 minutes with no impact to your credit score.An equal housing lender. NMLS #10287.
