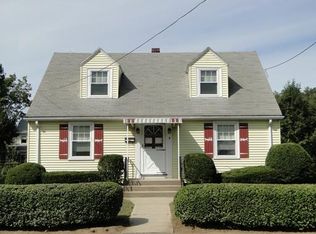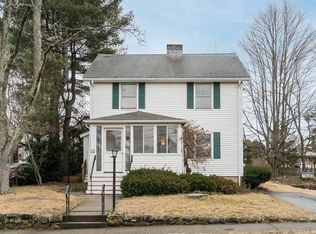Super great location on a side street in the Nonantum/West Newton area off Cailfornia Street. This 3 bedroom cape is built on a double lot on a quiet street that leads to the woods alongside the Charles River. The walking / bike trail runs along the river below. The house has a large fireplaced living room and it boasts a second fireplace in the basement. The basement has a built-in bar and sitting area to go with the fireplace. The kitchen may need to be updated but next to it is a beautiful and unique office/den area which can stay as an office or be converted to expand the kitchen. The detached garage has a screened porch which faces the back of the house and the driveway is long enough for 3 or 4 cars not including the garage.The side lot is currently being used as a garden and has a lot of potential for many other uses. Open Houses on Saturday from 12:00-2:00P.M. and Sunday, September 8th from 11:00A.M. to 3:00P.M. with offers due by midnight on Monday, September 9th.
This property is off market, which means it's not currently listed for sale or rent on Zillow. This may be different from what's available on other websites or public sources.

