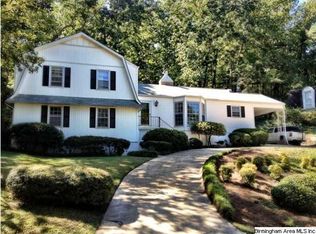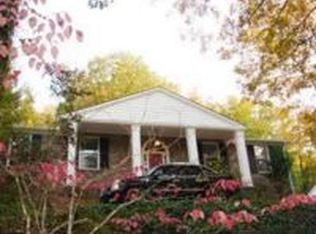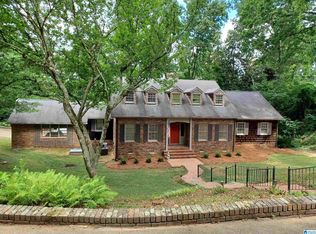** NEW PRICE ** Something Special on the Mountain!!! Seeing is Believing with all the updates this lovely home has to offer. It features 4 bedrooms (2 masters), 3 baths, formal living room, formal dining room, family room w/fireplace, office/study, rec room, kitchen w/breakfast area, laundry room, and a double garage. Amenities are endless and include hardwood floors, custom tile bathrooms, tiled shower, built-ins, crown molding, brick exterior, lavish landscaping and much more. Home is like 2 houses for the price of one so call today to view this rare find. A home warranty is being offered. Now is the time to invest in Homeownership.
This property is off market, which means it's not currently listed for sale or rent on Zillow. This may be different from what's available on other websites or public sources.



