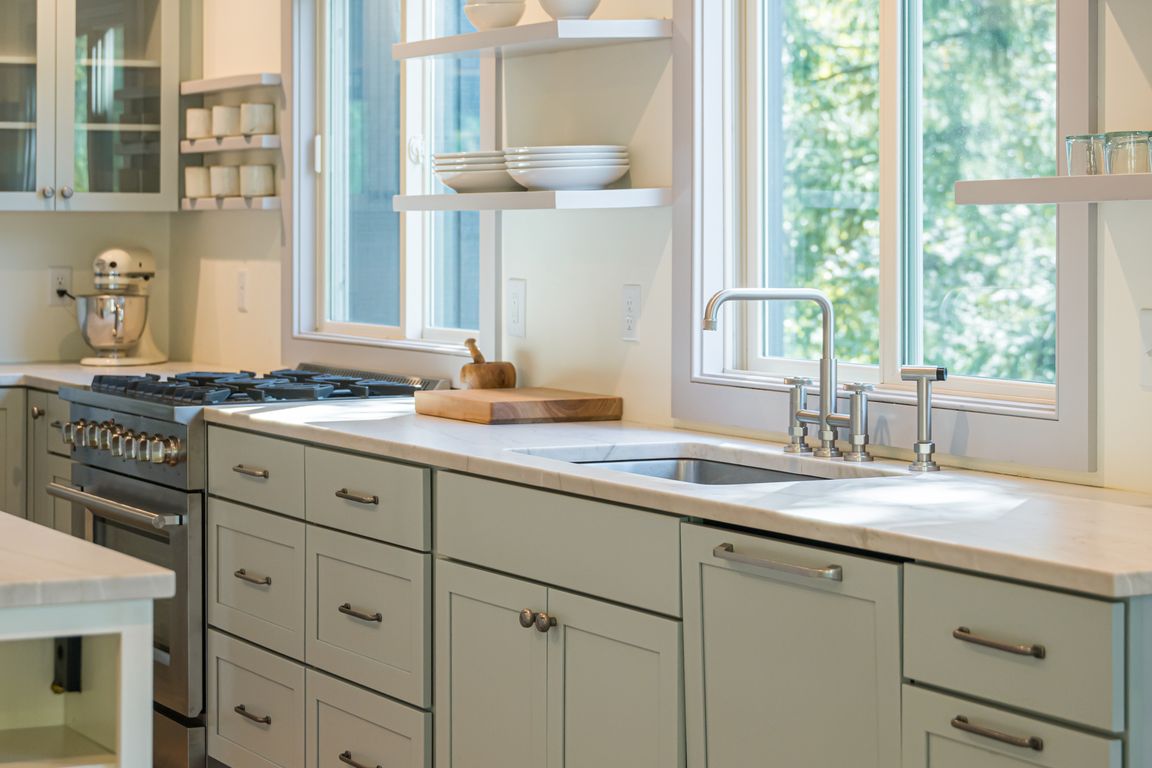
ActivePrice cut: $24K (11/5)
$950,000
4beds
3,312sqft
17 Beaverdam Ct, Asheville, NC 28804
4beds
3,312sqft
Single family residence
Built in 1986
0.34 Acres
2 Attached garage spaces
$287 price/sqft
What's special
Extended deckOpen loft spaceMurphy bedCustom showerEuropean wallpaperNew windows and doorsFisher and paykel refrigerator
The resident designer imagined a beautiful redo, and carried it out in 2022 with details down to new windows and doors. Enter the repainted house and be wowed by beautiful and low-maintenance porcelain tile flooring, uninterrupted throughout the downstairs to provide one seamless space. Admire the custom maple cabinetry, paneled Fisher ...
- 52 days |
- 986 |
- 58 |
Source: Canopy MLS as distributed by MLS GRID,MLS#: 4302780
Travel times
Family Room
Kitchen
Primary Bedroom
Zillow last checked: 8 hours ago
Listing updated: November 05, 2025 at 05:22am
Listing Provided by:
Jennifer Vogel jennifer.vogel@allentate.com,
Howard Hanna Beverly-Hanks Asheville-North
Source: Canopy MLS as distributed by MLS GRID,MLS#: 4302780
Facts & features
Interior
Bedrooms & bathrooms
- Bedrooms: 4
- Bathrooms: 4
- Full bathrooms: 3
- 1/2 bathrooms: 1
- Main level bedrooms: 1
Primary bedroom
- Features: En Suite Bathroom, Walk-In Closet(s)
- Level: Main
Bedroom s
- Level: Upper
Bedroom s
- Level: Upper
Bedroom s
- Features: En Suite Bathroom
- Level: Lower
Bathroom full
- Level: Upper
Bathroom full
- Level: Lower
Dining room
- Level: Main
Family room
- Features: Built-in Features
- Level: Lower
Kitchen
- Features: Kitchen Island, Open Floorplan
- Level: Main
Laundry
- Level: Lower
Living room
- Level: Main
Office
- Features: Ceiling Fan(s)
- Level: Main
Heating
- Central
Cooling
- Central Air, Ductless
Appliances
- Included: Dishwasher, Disposal, Dryer, Microwave, Refrigerator with Ice Maker, Self Cleaning Oven, Washer/Dryer
- Laundry: Lower Level
Features
- Built-in Features, Drop Zone, Kitchen Island, Open Floorplan, Storage, Walk-In Closet(s)
- Doors: Pocket Doors
- Windows: Insulated Windows
- Basement: Daylight,Exterior Entry,Interior Entry,Partially Finished,Storage Space,Walk-Out Access,Walk-Up Access
- Fireplace features: Living Room
Interior area
- Total structure area: 2,136
- Total interior livable area: 3,312 sqft
- Finished area above ground: 2,136
- Finished area below ground: 1,176
Property
Parking
- Total spaces: 6
- Parking features: Driveway, Attached Garage, Garage Door Opener, Garage Faces Side, Garage on Main Level
- Attached garage spaces: 2
- Uncovered spaces: 4
- Details: Drive down easy sloped driveway into 2 car garage -- 3-4 spaces available in front yard. Current homeowners added another parking space in front of the house. Overflow parking on street for entertaining purposes.
Features
- Levels: One and One Half
- Stories: 1.5
- Patio & porch: Awning(s), Deck
- Fencing: Back Yard
Lot
- Size: 0.34 Acres
- Features: Cul-De-Sac, Sloped
Details
- Parcel number: 975016437800000
- Zoning: RS4
- Special conditions: Standard
Construction
Type & style
- Home type: SingleFamily
- Architectural style: Ranch
- Property subtype: Single Family Residence
Materials
- Brick Partial
Condition
- New construction: No
- Year built: 1986
Utilities & green energy
- Sewer: Public Sewer
- Water: City
- Utilities for property: Cable Available
Community & HOA
Community
- Subdivision: none
Location
- Region: Asheville
- Elevation: 2000 Feet
Financial & listing details
- Price per square foot: $287/sqft
- Tax assessed value: $497,800
- Annual tax amount: $5,143
- Date on market: 9/19/2025
- Cumulative days on market: 175 days
- Listing terms: Cash,Conventional
- Road surface type: Asphalt, Stone, Paved