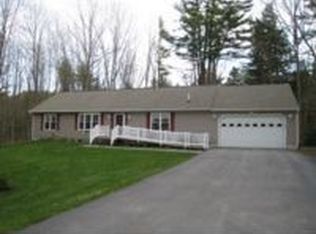Closed
$520,000
17 Beaver Dam Road, South Berwick, ME 03908
3beds
1,982sqft
Single Family Residence
Built in 1987
0.48 Acres Lot
$545,100 Zestimate®
$262/sqft
$2,993 Estimated rent
Home value
$545,100
$496,000 - $600,000
$2,993/mo
Zestimate® history
Loading...
Owner options
Explore your selling options
What's special
Located within South Berwick's desirable Old Mill neighborhood, this charming pre-inspected Cape-style home provides a warm welcome with every turn. Enter the home into a large mudroom, which offers ample storage for coats, boots, backpacks and more. The spacious kitchen, boasting updated flooring and gleaming stainless steel appliances and a walk in pantry. The dining room is a hub of connection, opening up to a front-to-back living room where memories will be made by the glow of a wood-burning fireplace. French doors open to the back deck offering privacy and are surrounded by mature trees.
Upstairs, the large primary bedroom is a haven of peace, featuring skylights that fill the room with natural light, complemented by two additional bedrooms and a full bath. The basement provides a finished bonus room and extra room, currently used as a bedroom, offering endless possibilities. The half-acre lot has mature and well-maintained landscaping with pockets of sun and shade. The detached 2-car garage not only provides vehicle storage, but also features a full walk-up storage loft.
Enjoy the community amenities such as sidewalks, in-ground pool, tennis/pickle-ball courts, and just across the street, access to the Great Works River for canoeing, kayaking, and fishing.
This home is conveniently located minutes from downtown restaurants, shops, and major commuter routes. Come see all this home has to offer.
Zillow last checked: 8 hours ago
Listing updated: February 05, 2026 at 01:49pm
Listed by:
Keller Williams Coastal and Lakes & Mountains Realty
Bought with:
RE/MAX Riverside
Source: Maine Listings,MLS#: 1593244
Facts & features
Interior
Bedrooms & bathrooms
- Bedrooms: 3
- Bathrooms: 2
- Full bathrooms: 2
Primary bedroom
- Level: Third
- Area: 247 Square Feet
- Dimensions: 13 x 19
Bedroom 1
- Level: First
- Area: 176 Square Feet
- Dimensions: 16 x 11
Bedroom 2
- Level: Third
- Area: 100 Square Feet
- Dimensions: 10 x 10
Bedroom 3
- Level: Third
- Area: 126 Square Feet
- Dimensions: 14 x 9
Dining room
- Level: First
- Area: 154 Square Feet
- Dimensions: 14 x 11
Family room
- Level: First
- Area: 242 Square Feet
- Dimensions: 22 x 11
Kitchen
- Level: First
- Area: 154 Square Feet
- Dimensions: 14 x 11
Living room
- Features: Wood Burning Fireplace
- Level: First
- Area: 322 Square Feet
- Dimensions: 14 x 23
Mud room
- Level: Second
- Area: 161 Square Feet
- Dimensions: 7 x 23
Heating
- Hot Water, Zoned
Cooling
- None
Features
- Flooring: Tile, Vinyl
- Basement: Bulkhead,Interior Entry
- Number of fireplaces: 1
Interior area
- Total structure area: 1,982
- Total interior livable area: 1,982 sqft
- Finished area above ground: 1,550
- Finished area below ground: 432
Property
Parking
- Total spaces: 2
- Parking features: Garage
- Garage spaces: 2
Features
- Patio & porch: Deck
Lot
- Size: 0.48 Acres
Details
- Additional structures: Shed(s)
- Parcel number: SBERM032B050
- Zoning: R2
Construction
Type & style
- Home type: SingleFamily
- Architectural style: Cape Cod
- Property subtype: Single Family Residence
Materials
- Roof: Shingle
Condition
- Year built: 1987
Utilities & green energy
- Electric: Circuit Breakers
- Sewer: Public Sewer
- Water: Public
Community & neighborhood
Location
- Region: South Berwick
- Subdivision: Old Mill Community Association
HOA & financial
HOA
- Has HOA: Yes
- HOA fee: $310 annually
Price history
| Date | Event | Price |
|---|---|---|
| 8/1/2024 | Sold | $520,000-1.9%$262/sqft |
Source: | ||
| 7/19/2024 | Pending sale | $530,000$267/sqft |
Source: | ||
| 7/3/2024 | Contingent | $530,000$267/sqft |
Source: | ||
| 6/23/2024 | Price change | $530,000-1.9%$267/sqft |
Source: | ||
| 6/13/2024 | Listed for sale | $540,000+68.8%$272/sqft |
Source: | ||
Public tax history
| Year | Property taxes | Tax assessment |
|---|---|---|
| 2024 | $5,804 +9.3% | $432,500 +13.7% |
| 2023 | $5,312 +10.7% | $380,500 +15.3% |
| 2022 | $4,798 -3.1% | $330,000 +3.6% |
Find assessor info on the county website
Neighborhood: 03908
Nearby schools
GreatSchools rating
- 5/10Marshwood Great Works SchoolGrades: 4-5Distance: 0.7 mi
- 8/10Marshwood Middle SchoolGrades: 6-8Distance: 5 mi
- 9/10Marshwood High SchoolGrades: 9-12Distance: 1.8 mi
Get pre-qualified for a loan
At Zillow Home Loans, we can pre-qualify you in as little as 5 minutes with no impact to your credit score.An equal housing lender. NMLS #10287.
Sell with ease on Zillow
Get a Zillow Showcase℠ listing at no additional cost and you could sell for —faster.
$545,100
2% more+$10,902
With Zillow Showcase(estimated)$556,002
