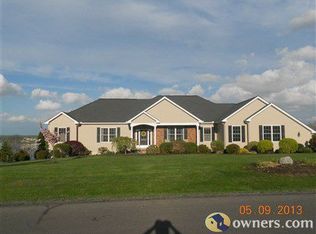Closed
$580,000
17 Bay View Ter, Geneva, NY 14456
6beds
3,906sqft
Single Family Residence
Built in 1990
1.1 Acres Lot
$580,100 Zestimate®
$148/sqft
$3,748 Estimated rent
Home value
$580,100
$551,000 - $609,000
$3,748/mo
Zestimate® history
Loading...
Owner options
Explore your selling options
What's special
What if your Finger Lakes weekend getaway didn’t end on Sunday?
Picture this- a custom 4000 square foot sanctuary with panoramic Seneca Lake views stretching out in front of you, mornings on your private deck with coffee in hand, and evenings by the glow of a stone fireplace.
An open-concept great room with floor-to-ceiling glass makes the atmosphere feel like an extension of the outdoors, while a finished walkout lower level with its own fireplace and bar means there’s room for everyone to gather.
Surrounded by wineries, golf, marinas, and world-class restaurants, this is your private Finger Lakes retreat. A place built for entertaining, relaxing, and living the everyday vacation.
So here’s the real question: When was the last time you saw this much space, this much view, and this much value in the Finger Lakes?
**OPEN HOUSE 8/23 1-3PM**
Zillow last checked: 8 hours ago
Listing updated: November 19, 2025 at 06:31pm
Listed by:
Matthew Sharman 585-727-0980,
Empire Realty Group,
Michael C. Sharman 585-747-2511,
Empire Realty Group
Bought with:
Elizabeth Schneider, 10401394315
Finger Lakes Premier Prop.
Source: NYSAMLSs,MLS#: R1630520 Originating MLS: Rochester
Originating MLS: Rochester
Facts & features
Interior
Bedrooms & bathrooms
- Bedrooms: 6
- Bathrooms: 6
- Full bathrooms: 4
- 1/2 bathrooms: 2
- Main level bathrooms: 5
- Main level bedrooms: 3
Heating
- Gas, Forced Air
Cooling
- Central Air
Appliances
- Included: Dryer, Electric Oven, Electric Range, Disposal, Gas Water Heater, Microwave, Refrigerator, Washer
- Laundry: Main Level
Features
- Breakfast Area, Ceiling Fan(s), Cathedral Ceiling(s), Central Vacuum, Dry Bar, Den, Separate/Formal Living Room, Great Room, Intercom, Kitchen Island, Kitchen/Family Room Combo, Living/Dining Room, Pull Down Attic Stairs, Storage, Solid Surface Counters, Bedroom on Main Level, In-Law Floorplan, Bath in Primary Bedroom, Main Level Primary, Primary Suite
- Flooring: Carpet, Hardwood, Tile, Varies
- Windows: Thermal Windows
- Basement: Exterior Entry,Full,Finished,Walk-Up Access
- Attic: Pull Down Stairs
- Number of fireplaces: 3
Interior area
- Total structure area: 3,906
- Total interior livable area: 3,906 sqft
- Finished area below ground: 1,665
Property
Parking
- Total spaces: 2
- Parking features: Attached, Electricity, Garage, Storage, Workshop in Garage, Driveway, Garage Door Opener, Other
- Attached garage spaces: 2
Features
- Levels: One
- Stories: 1
- Patio & porch: Balcony, Deck
- Exterior features: Blacktop Driveway, Balcony, Deck, Gravel Driveway
- Has view: Yes
- View description: Water
- Has water view: Yes
- Water view: Water
- Waterfront features: Lake
- Body of water: Seneca Lake
Lot
- Size: 1.10 Acres
- Dimensions: 295 x 303
- Features: Irregular Lot, Residential Lot, Secluded
Details
- Parcel number: 3230001330110001006000
- Special conditions: Standard
- Other equipment: Intercom
Construction
Type & style
- Home type: SingleFamily
- Architectural style: Chalet/Alpine,Contemporary
- Property subtype: Single Family Residence
Materials
- Spray Foam Insulation, Vinyl Siding, Wood Siding
- Foundation: Block
- Roof: Asphalt,Shingle
Condition
- Resale
- Year built: 1990
Utilities & green energy
- Electric: Circuit Breakers
- Sewer: Connected
- Water: Connected, Public
- Utilities for property: Electricity Connected, High Speed Internet Available, Sewer Connected, Water Connected
Green energy
- Energy efficient items: Windows
Community & neighborhood
Location
- Region: Geneva
Other
Other facts
- Listing terms: Cash,Conventional,FHA,USDA Loan,VA Loan
Price history
| Date | Event | Price |
|---|---|---|
| 11/19/2025 | Sold | $580,000+1%$148/sqft |
Source: | ||
| 9/17/2025 | Pending sale | $574,000$147/sqft |
Source: | ||
| 8/20/2025 | Listed for sale | $574,000-4.3%$147/sqft |
Source: | ||
| 8/9/2025 | Listing removed | $599,900$154/sqft |
Source: | ||
| 6/26/2025 | Price change | $599,900-4.8%$154/sqft |
Source: | ||
Public tax history
| Year | Property taxes | Tax assessment |
|---|---|---|
| 2024 | -- | $515,100 |
| 2023 | -- | $515,100 +33.2% |
| 2022 | -- | $386,600 |
Find assessor info on the county website
Neighborhood: 14456
Nearby schools
GreatSchools rating
- NAWest Street Elementary SchoolGrades: PK-1Distance: 2.8 mi
- 4/10Geneva Middle SchoolGrades: 6-8Distance: 3.7 mi
- 4/10Geneva High SchoolGrades: 9-12Distance: 3.7 mi
Schools provided by the listing agent
- District: Geneva
Source: NYSAMLSs. This data may not be complete. We recommend contacting the local school district to confirm school assignments for this home.
